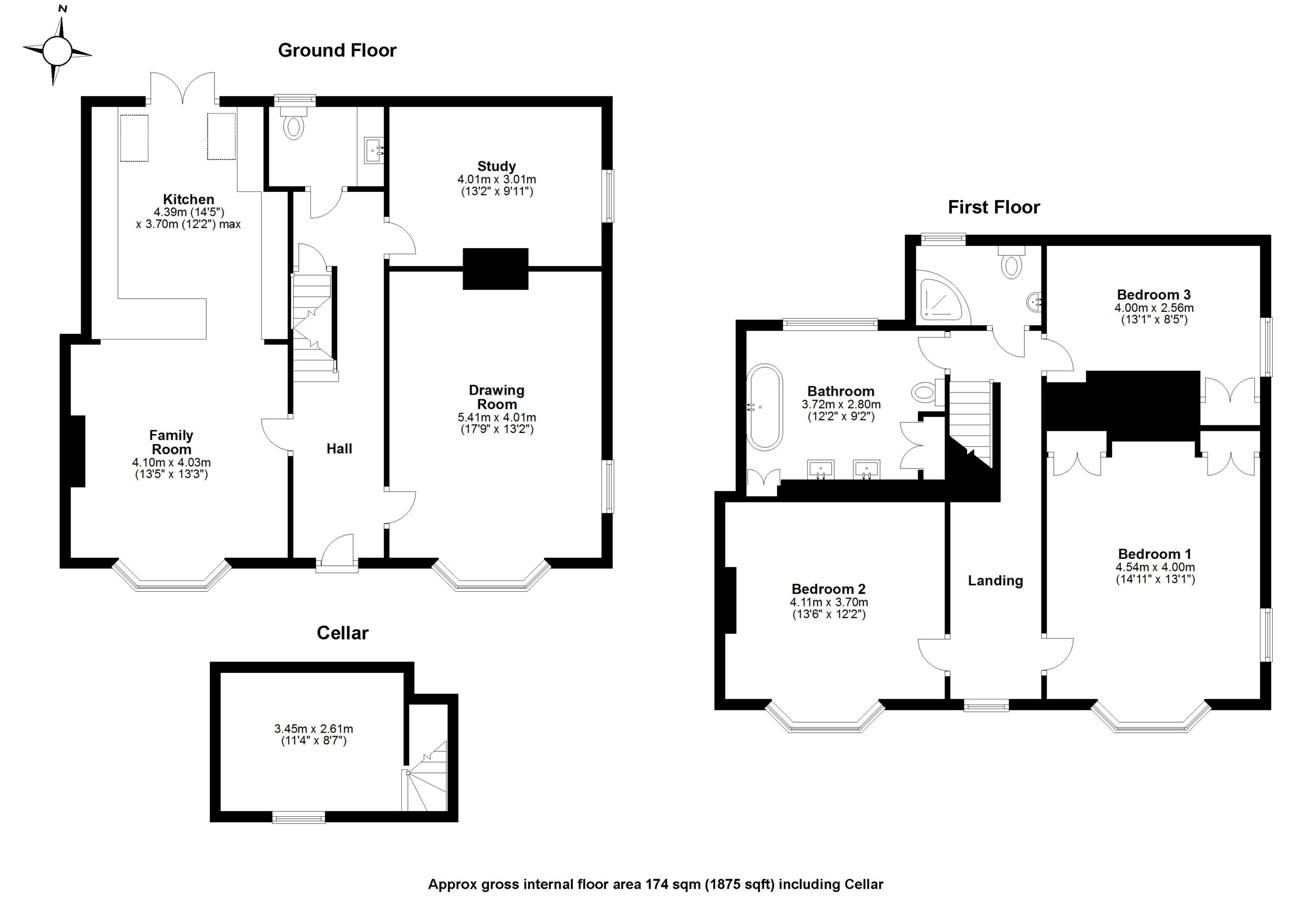
The impressive ground floor consists of a light and welcoming reception hallway, as well as two reception rooms and a large drawing room has a beautiful marble fireplace with a multi fuel burner and a large bay window offering views of St Michaels Church. There is also a study which is located to the rear of the house. An open plan kitchen family room completes the ground floor living accommodation. The kitchen is a light and spacious room offering a range of storage and a range style cooker. The family area has a feature bay window and a gas burning stove. Wc.
The first floor includes three good size bedrooms. The principal and second bedroom occupy the front of the house and both have bay windows and original fireplaces. Bedroom three is located to the rear of the property along with a large family bathroom with a freestanding roll top bath and his and her sinks. The property also enjoys a separate shower room with wc., and wash hand basin.
The property has a secluded courtyard garden and a cellar, which offers great storage.


Then all you need to do is get in touch to ask any questions or arrange a viewing. We’d love to show you around! Call on 01279 501 500 or press the button below