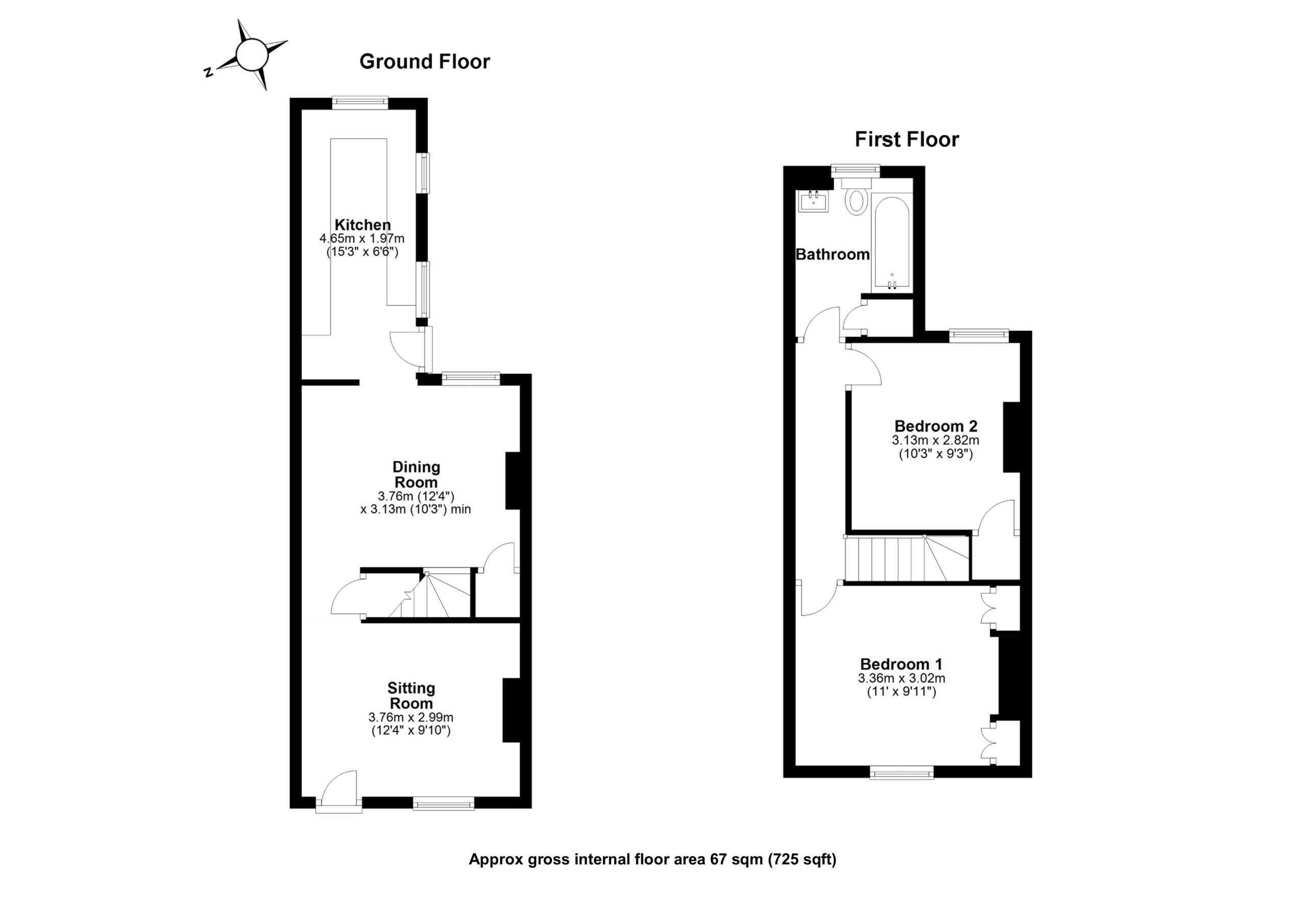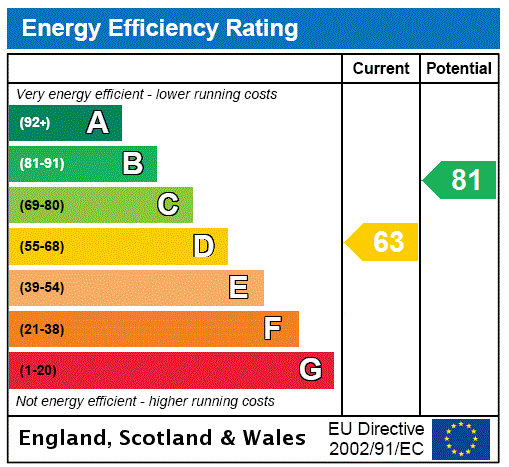
Internally, the accommodation is arranged over two floors and comprises; entrance into the sitting room with feature fireplace, dining room with storage cupboard and stairs to the first floor. A fully fitted kitchen with ample units and worktop space, integrated appliances. Stairs access the first floor; two good size bedrooms and three piece family bathroom.
Externally the property enjoys a south-east facing rear garden, mainly laid to lawn with planted borders and a large timber shed. A personal gate allows access at the rear to a footpath. To the front there is street parking.


Then all you need to do is get in touch to ask any questions or arrange a viewing. We’d love to show you around! Call on 01279 501 500 or press the button below