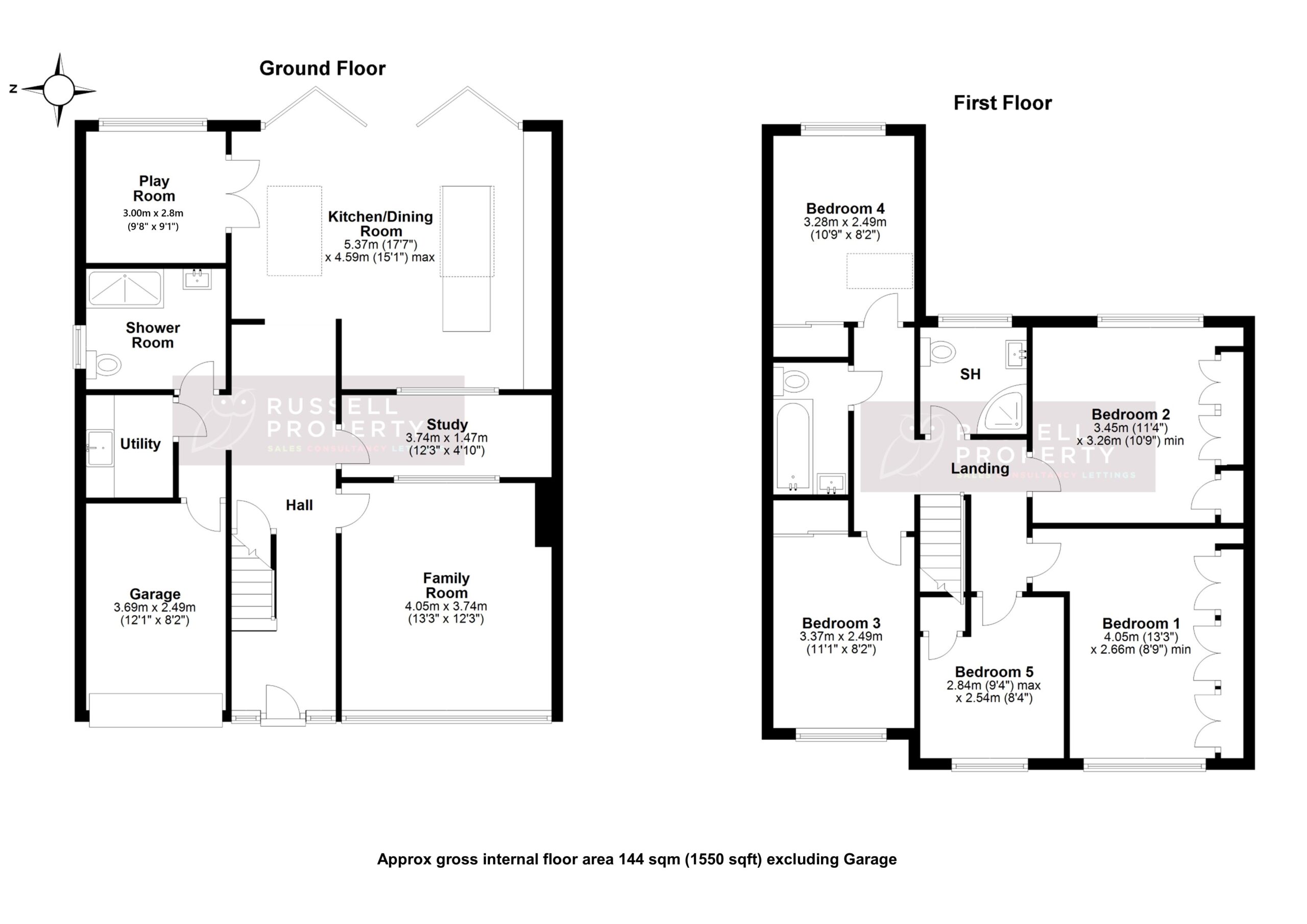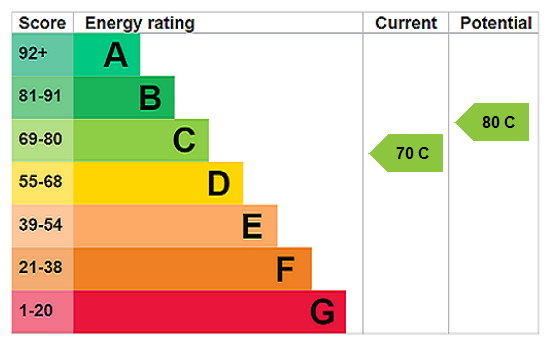
With spacious accommodation throughout; the generous and versatile living space in this family home is arranged over two floors and comprises; entrance hall with understairs storage, entrance to a family room, study, open plan and fully fitted kitchen/dining room with bi-fold doors to the garden and French doors to a playroom. A separate shower room and utility room along with a door to the garage complete the ground floor. Stairs to the first floor access five good size bedrooms, a family bathroom and a family shower room. All of the bedrooms benefit from built in wardrobes.
Gardens to the rear are extensive, within a fence and hedge surround with two large decked entertainment areas, one at the end of the garden and the other immediately to the rear of the kitchen/diner. Gated side access leads to the front of the property; access to the garage and driveway parking.


Then all you need to do is get in touch to ask any questions or arrange a viewing. We’d love to show you around! Call on 01279 501 500 or press the button below