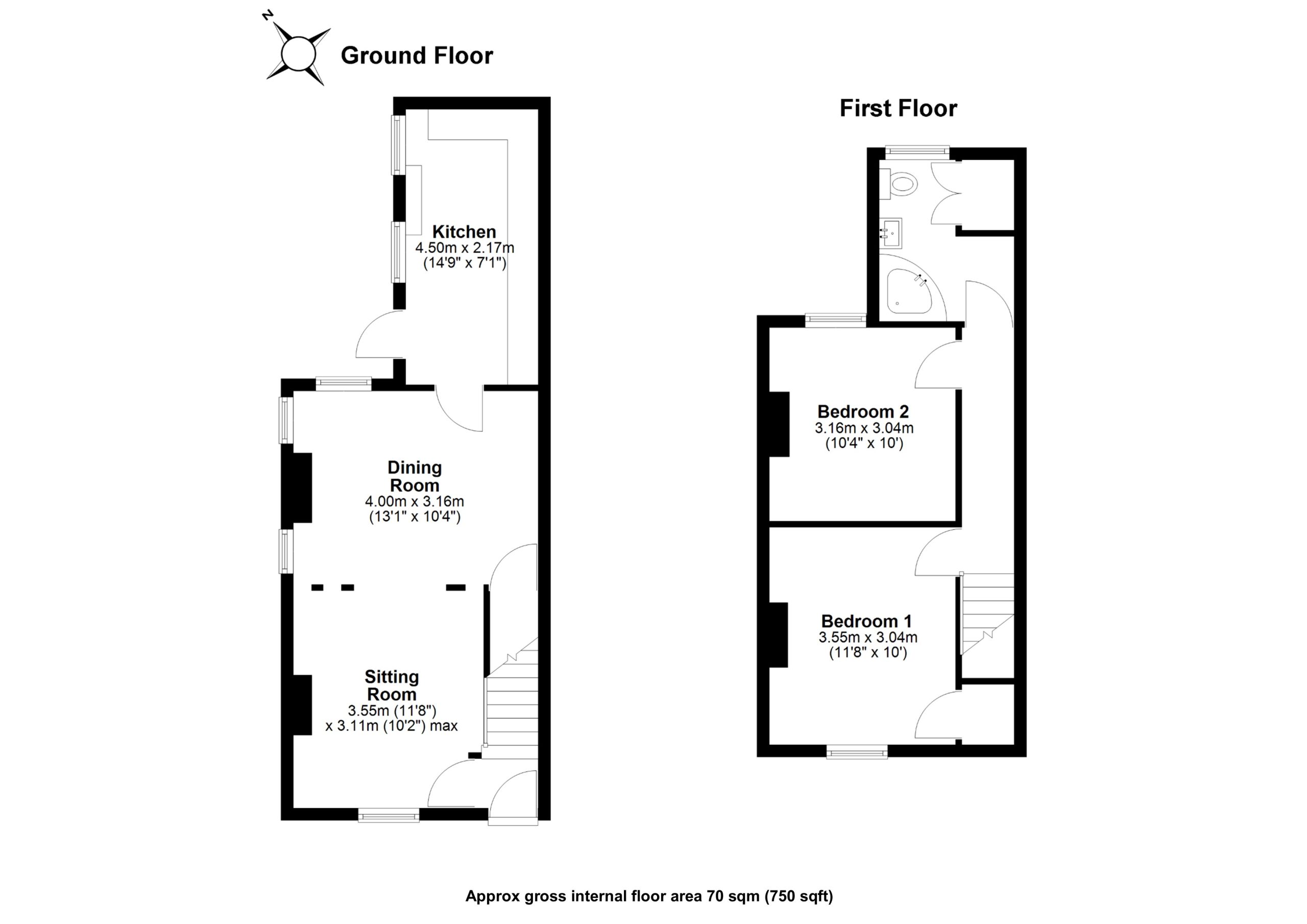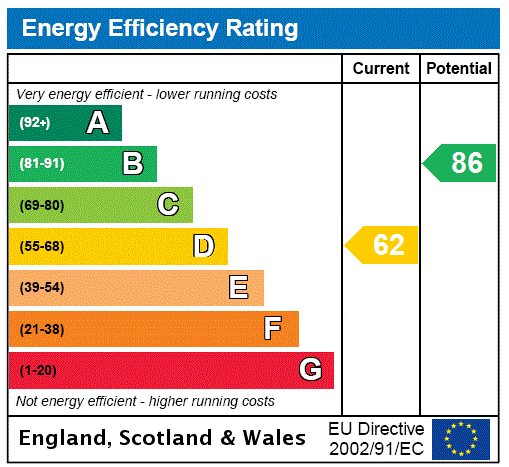
Beautifully presented throughout, this end of terrace home offers accommodation arranged over two floors and in brief comprises; entrance with door into the open plan sitting room with feature fireplace and beamed partioning to the dining room, also with a feature fireplace. The kitchen is fitted with a range of base and eye level units, underfloor heating, and a door to the rear garden. Stairs ascend to the first floor; two good size bedrooms and a three piece family bathroom, also with underfloor heating.
Gardens to the rear extend to a garden room/home office with electrics and Wi-Fi connection.
The remainder of the garden is made up of lawn, patio entertainment area and planted borders.
Agents Note : Proposed ground floor rear extension, loft conversion and insertion of two ground floor windows in existing flank wall (which has already been completed, therefore the rest of the planning consent will remain valid indefinitely). Ref. No: UTT/21/3238/HHF


Then all you need to do is get in touch to ask any questions or arrange a viewing. We’d love to show you around! Call on 01279 501 500 or press the button below