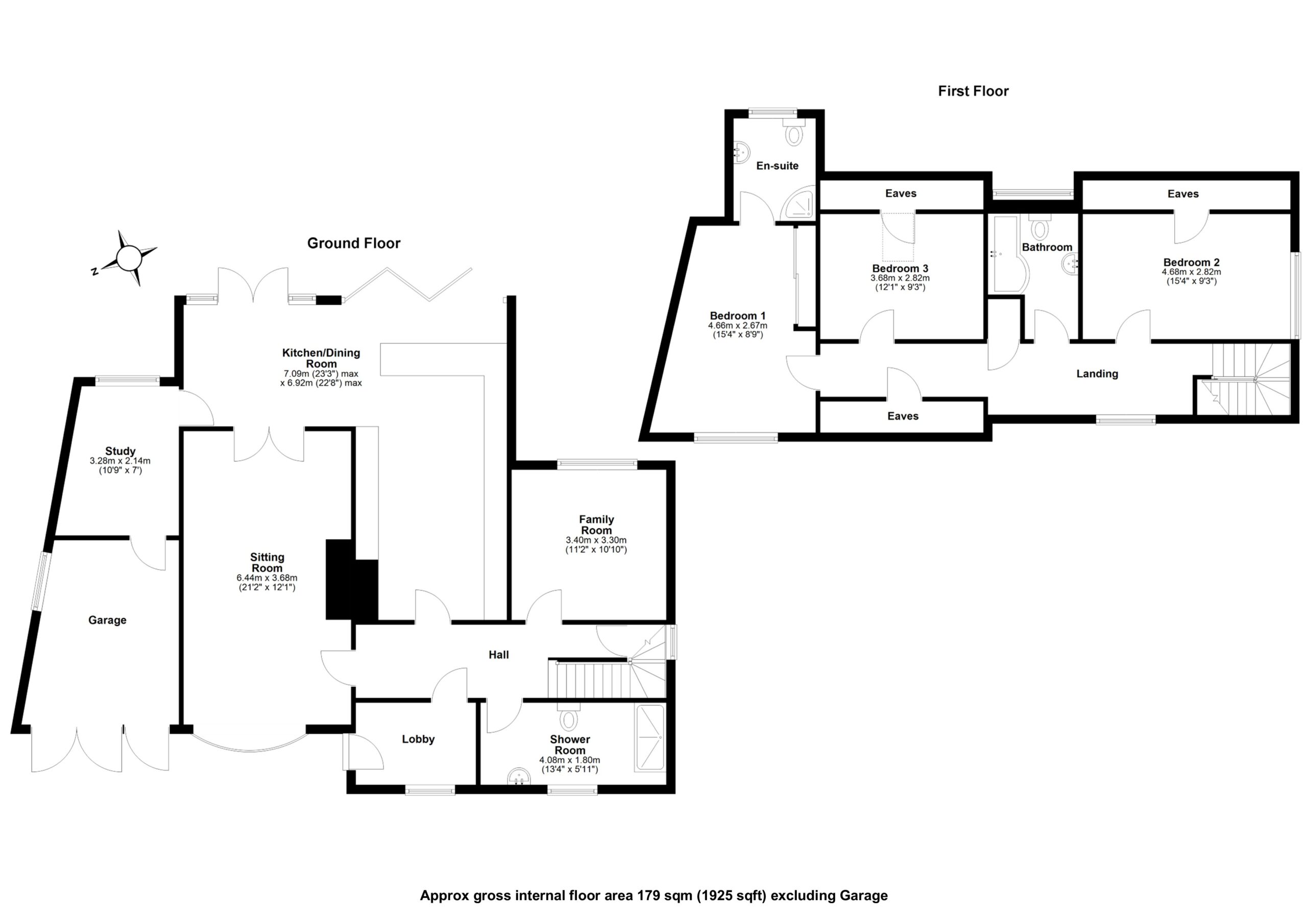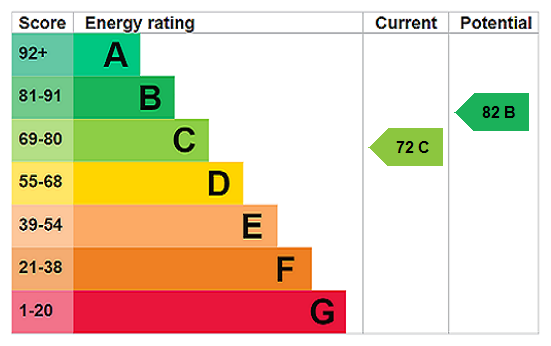
The spacious internal accommodation is arranged over two floors and comprises; Spacious entrance hallway with a lobby area and ground floor shower room. A family room/fourth bedroom and bay fronted sitting with feature fireplace leads through to the L-shaped kitchen/dining. This light and airy kitchen has a range of base and eye level units with fitted appliances and access to a study and bi-fold doors into the garden; the study has access to the internal garage.
Stairs ascend from the hall to the first floor where there are three double bedrooms and a family bathroom. The principal bedroom benefits from an en-suite shower room and fitted wardrobes and eaves storage throughout this floor.
Externally the property is approached by a large driveway and offers parking for several cars with access to the integral garage. To the rear is a beautifully maintained private rear garden which is mainly laid to lawn with planted borders and a patio immediately to the rear.


Then all you need to do is get in touch to ask any questions or arrange a viewing. We’d love to show you around! Call on 01279 501 500 or press the button below