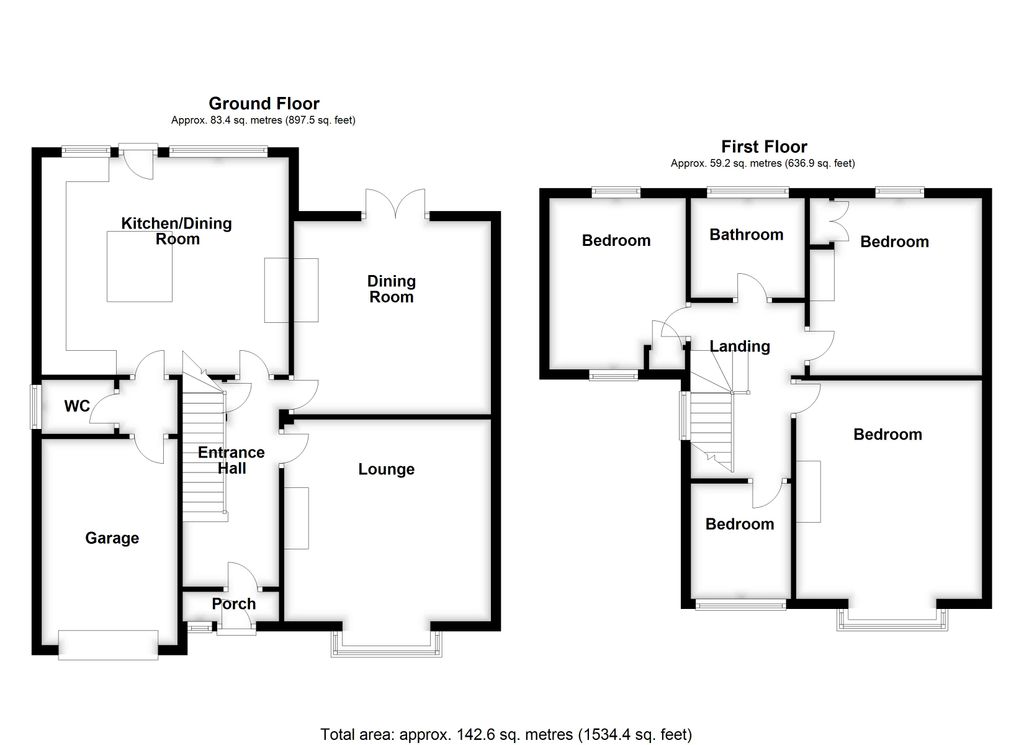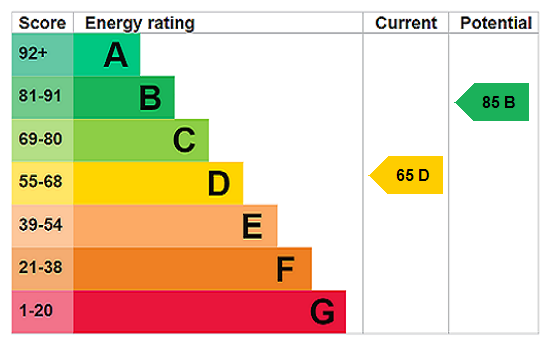
Arranged over two floors the internal accommodation is in good order throughout and comprises; entrance porch and hallway with understairs cupboard. The lounge to the front has a feature fireplace and box bay window. The dining room, also with a feature fireplace has French doors to the garden. The kitchen/dining room is fitted with a range of base and eye level units and a door to the garden; access to a downstairs cloakroom and garage. Stairs ascend to the first floor; three double bedrooms, a single bedroom and family bathroom.
Gardens to the rear are south west facing, private and established, with a patio entertainment area and steps that lead to the lawn. The block paved driveway to the front provides off road parking for a number of vehicles.


Then all you need to do is get in touch to ask any questions or arrange a viewing. We’d love to show you around! Call on 01279 501 500 or press the button below