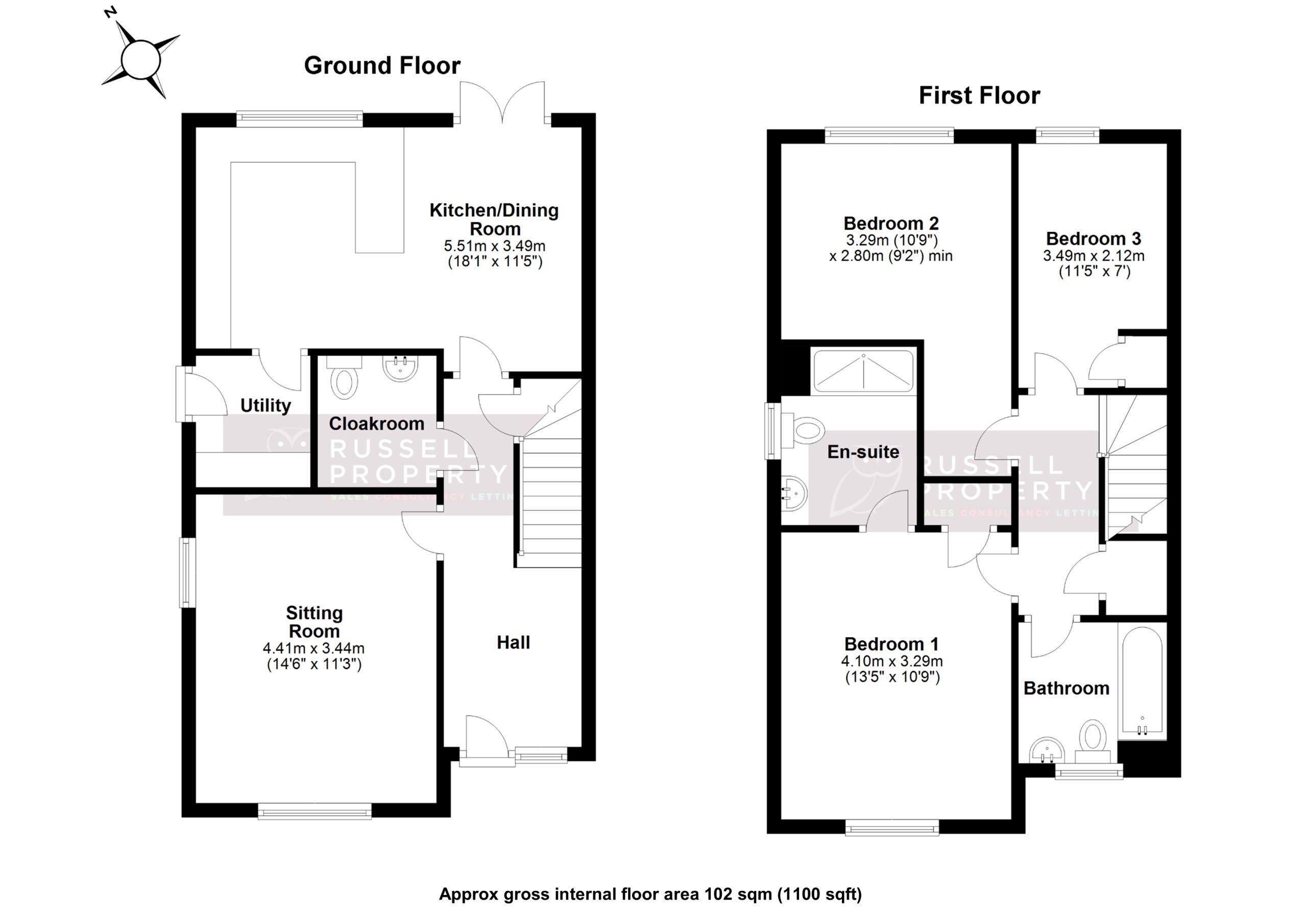
Internally, the accommodation is arranged over two floor and comprises; entrance hall with understairs storage cupboard and a cloakroom. With a spacious, dual aspect sitting room and open plan kitchen/dining room, with a range of base and eye level units and patio doors to the garden. A separate utility room with a door to the driveway, sits off the kitchen. Stairs from the hall access the first floor, three bedrooms and a family bathroom. With a built in wardrobe in the third bedroom, the principal bedroom also benefits from a built in wardrobe and an ensuite shower room.
Gardens to the rear are private, laid to lawn with a patio entertainment area and are enclosed within a wall surround. A personal door leads to the garage, with electricity, and gated side access leads to the driveway parking.
The development is managed by Gateway (Stortford Fields Estate Management Company) and an annual 'Yearly Consortium Maintenance Charge' of £175 which is due 1st January each year.


Then all you need to do is get in touch to ask any questions or arrange a viewing. We’d love to show you around! Call on 01279 501 500 or press the button below