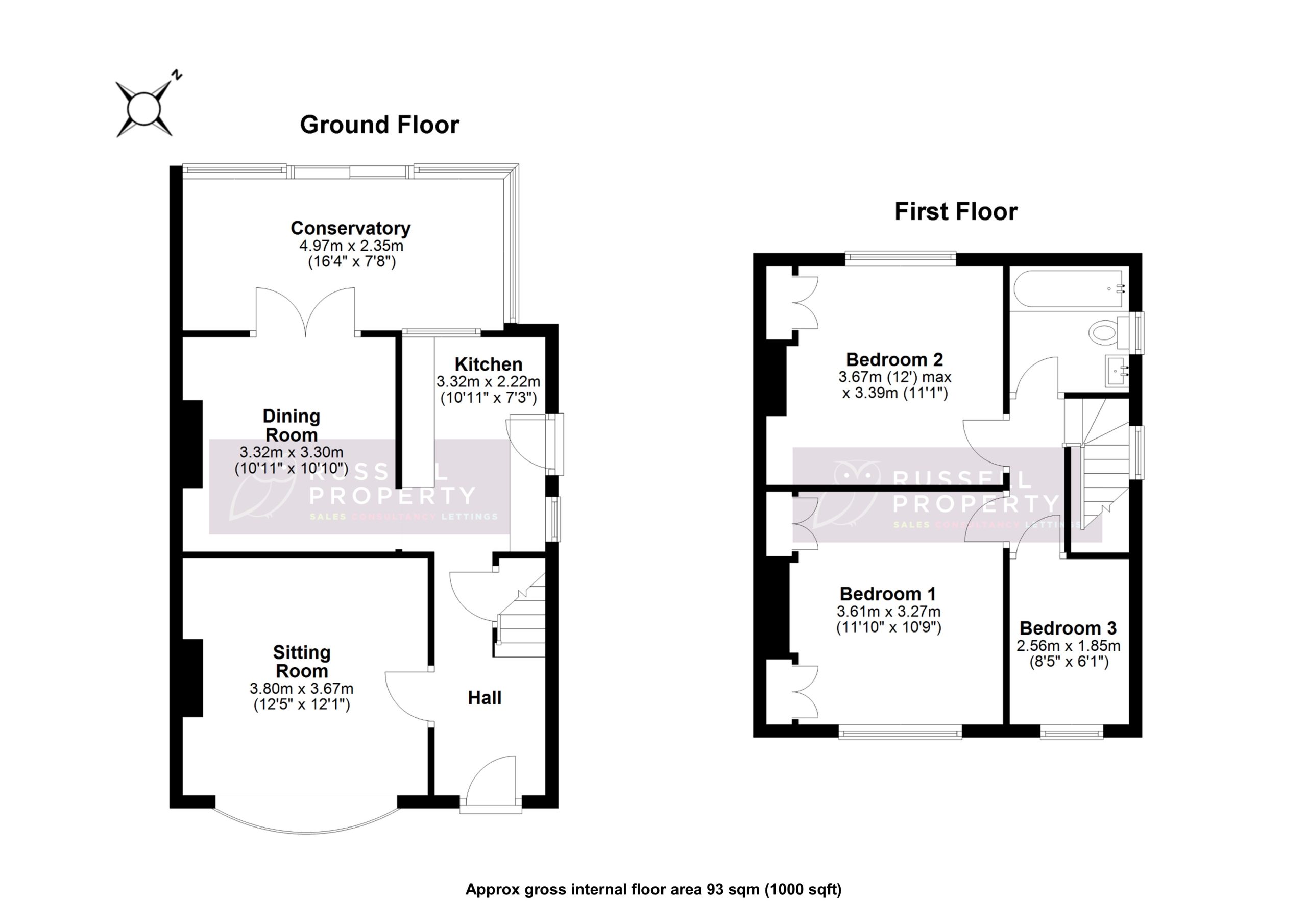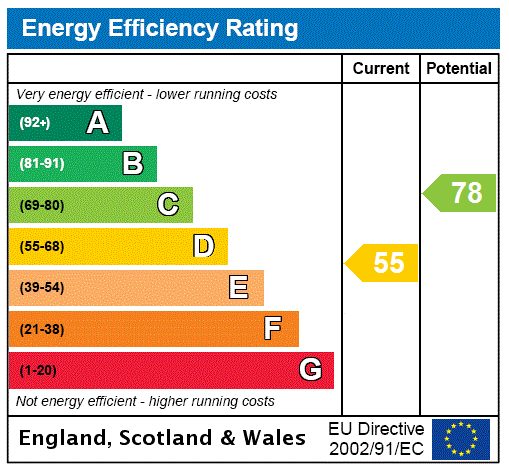
Internally, the accommodation is arranged over two floors and comprises: entrance into the hall with understairs storage cupboard. The sitting room has a feature bay window and fireplace. With a fitted kitchen offering a range of base and eye level units and a dining room with French doors to a conservatory.
Stairs from the hall to the first floor access three bedrooms and a family bathroom. The principal and second bedrooms benefit from fitted wardrobes.
Externally, the north west facing rear garden is tiered and laid to lawn with a patio area. A gate leads to the front of the property and off street parking immediately to the front of the house, plus an additional space which is opposite the house.
Agents Note : Planning Application Approved for the : Removal of conservatory and outbuilding; erection of single storey side extension and part single, part two-storey rear extension.
Reference - 3/23/0842/HH


Then all you need to do is get in touch to ask any questions or arrange a viewing. We’d love to show you around! Call on 01279 501 500 or press the button below