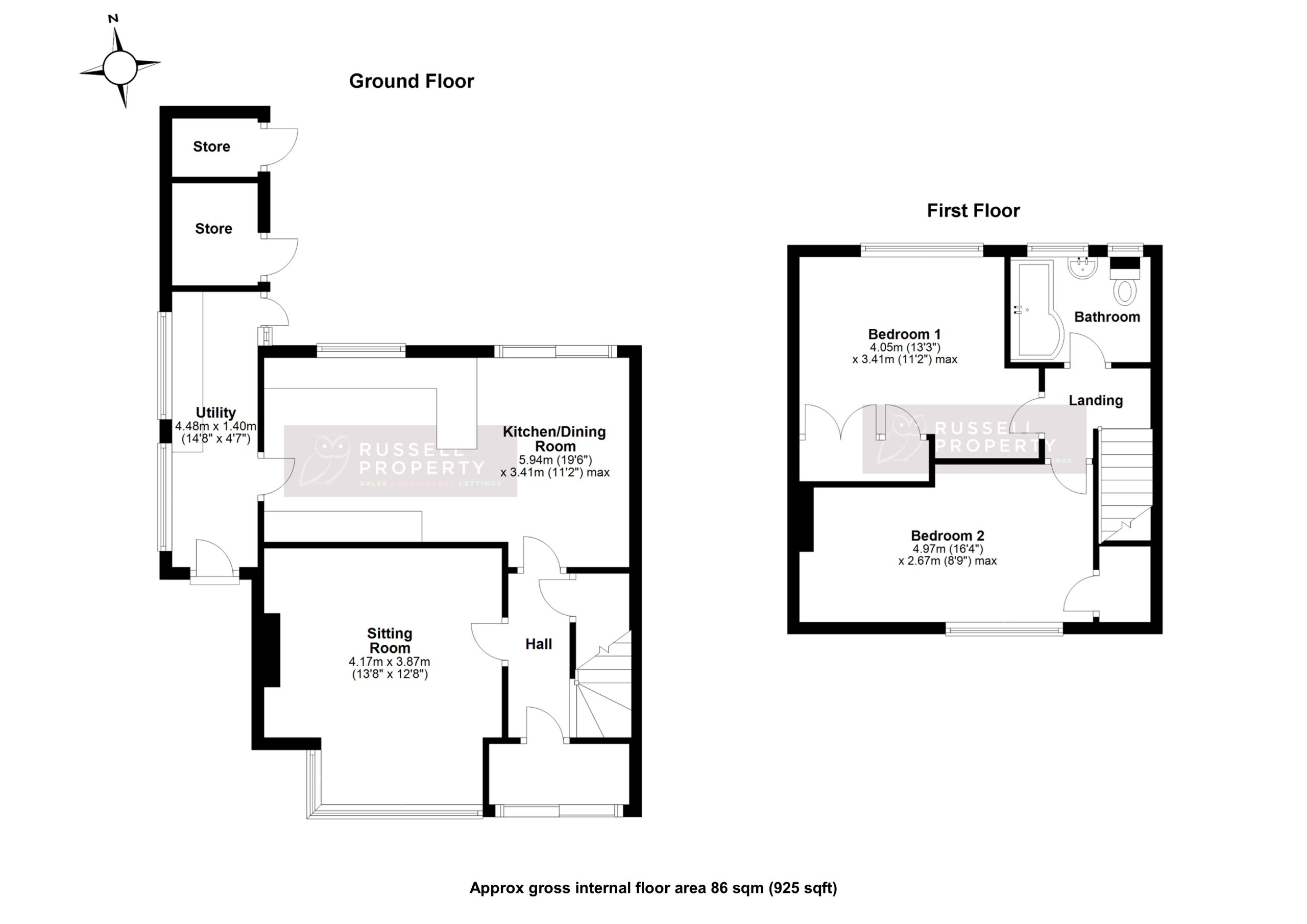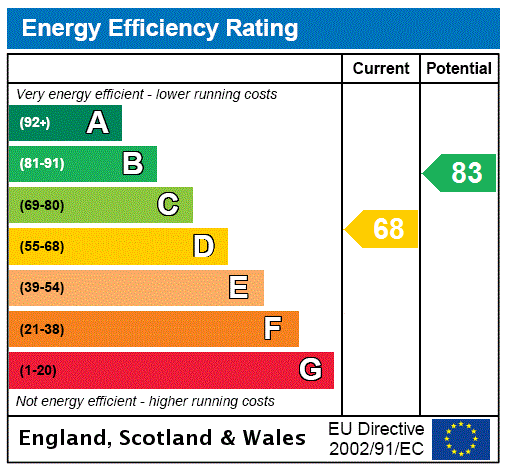
This family home offers accommodation arranged over two floors and comprises; entrance porch, door to the hall and understairs storage. The sitting room has a bay fronted window. A door leads to the kitchen/dining room with patio doors to the garden. The kitchen is fitted with a range of base and eye level units and has access to a separate utility room with doors to the front and rear of the property.
Stairs from the hall access the first floor landing and two double bedrooms with fitted wardrobes and a family bathroom.
To the rear of the property, there is access to the utility room and two further brick built storage rooms. Immediately to the rear of the property is a patio entertainment area and the gardens are laid to lawn with established planting in fence and hedge surround. The garden to the front is planted with a path to the front and side doors.


Then all you need to do is get in touch to ask any questions or arrange a viewing. We’d love to show you around! Call on 01279 501 500 or press the button below