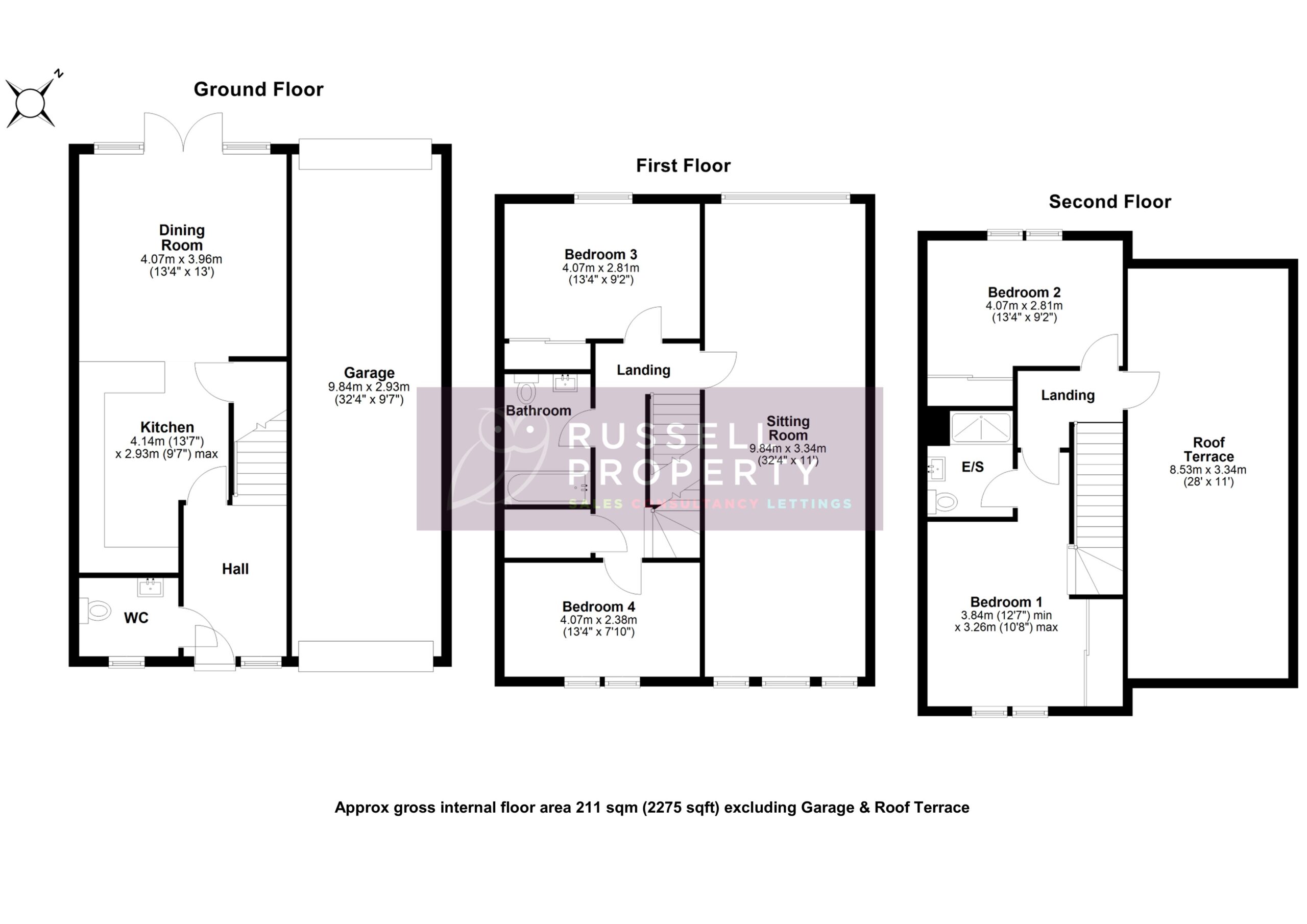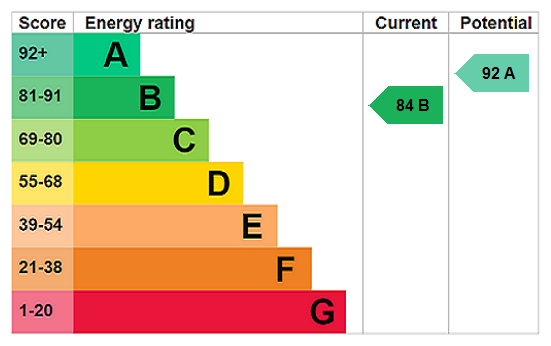
The internal accommodation comprises; Entrance hallway, ground floor cloakroom, kitchen/dining room with a range of base and eye level units and integrated appliances, breakfast bar and understairs storage cupboard, dining area and doors opening onto the rear garden.
On the first floor the dual aspect sitting room enjoys views to the front over the country park and to the rear over the garden. There are two double bedrooms, one with built in wardrobes, the other is currently used as an office and a three piece family bathroom. On the second floor there are two further double bedrooms, both with built in wardrobes, the principal bedroom also has an en suite shower. A charming roof terrace which overlooks the country park is accessed from the landing.
Externally the property enjoys an enclosed rear garden which is mainly laid to lawn with a planted flower bed and patio immediately to the rear. There is rear access to the garage which has space for two cars.
Agents Note : This is estate is subject to a service charge of approx £365 per annum.


Then all you need to do is get in touch to ask any questions or arrange a viewing. We’d love to show you around! Call on 01279 501 500 or press the button below