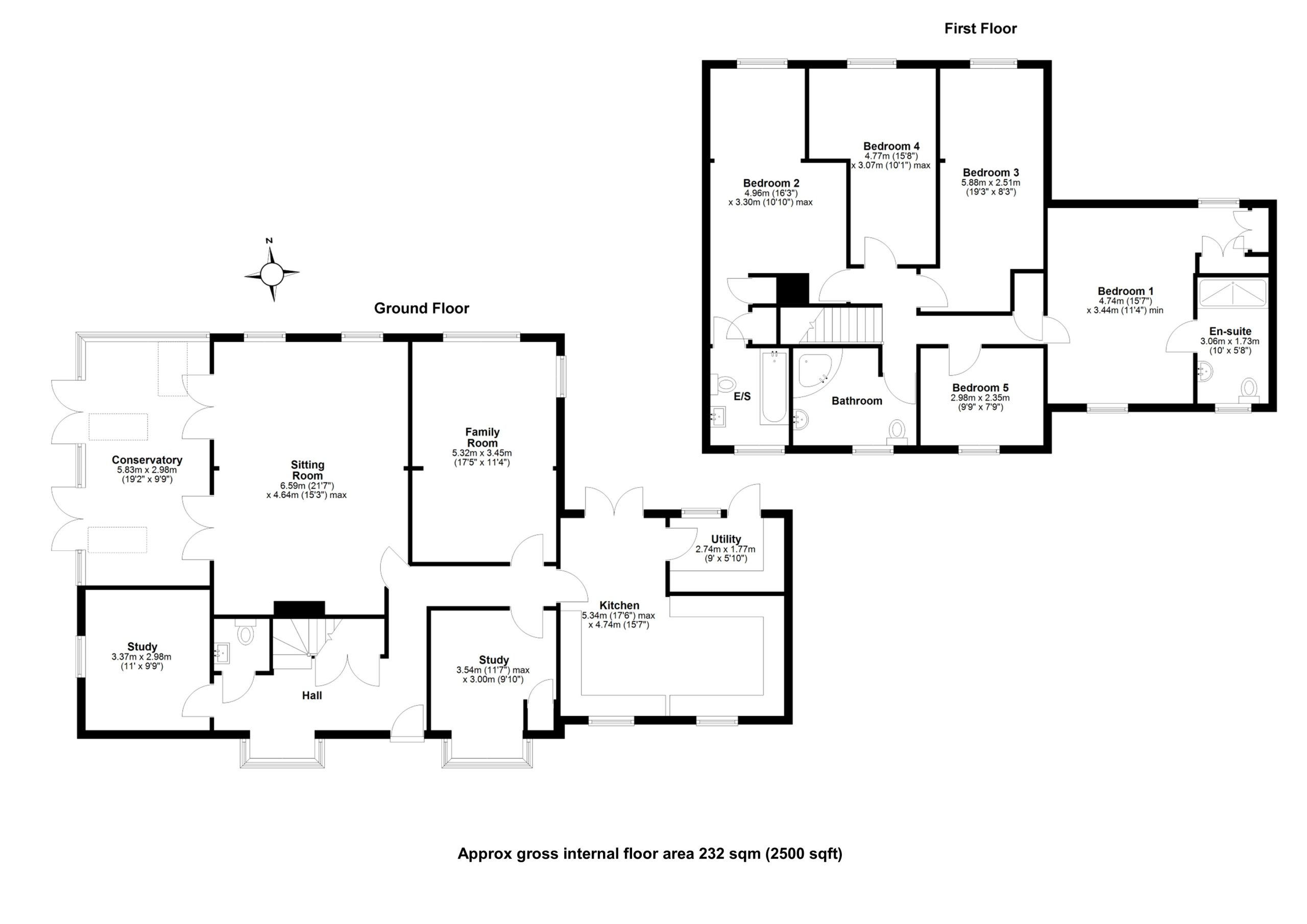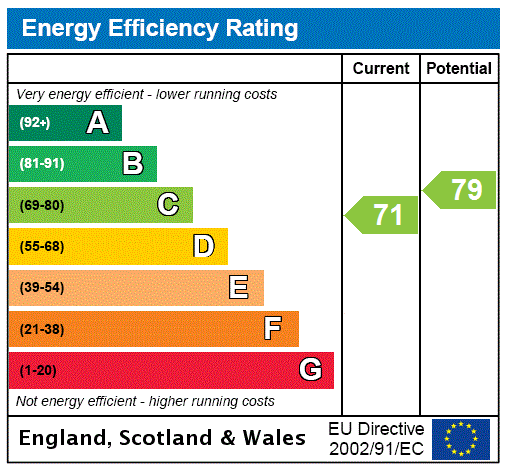
This established family home is spacious and arranged over two floors; in brief the accommodation comprises; large entrance hall with downstairs cloakroom, storage and access to two studies. The sitting room with fireplace and two sets of double doors to the conservatory with views over and French doors to the garden; a dual aspect family room. The kitchen is fully fitted with a range of base and eye level units, French doors to the garden and access to a separate utility room. Stairs from the hall ascend to the first floor landing and access to five bedrooms and a family bathroom. The principal and second bedrooms both benefit from fitted wardrobes and an ensuite shower room.
Gardens to the rear are low maintenance, laid to lawn and wrap around the property. With gated side access to the front of the property where a large driveway provides off road parking and access to a double garage.
Agents Note : Planning Permission UTT/21/1639/FUL has been granted for Proposed demolition of existing garage and erection of new residential dwelling within existing residential curtilage of 5 Poulteney Road - which has since lapsed.


Then all you need to do is get in touch to ask any questions or arrange a viewing. We’d love to show you around! Call on 01279 501 500 or press the button below