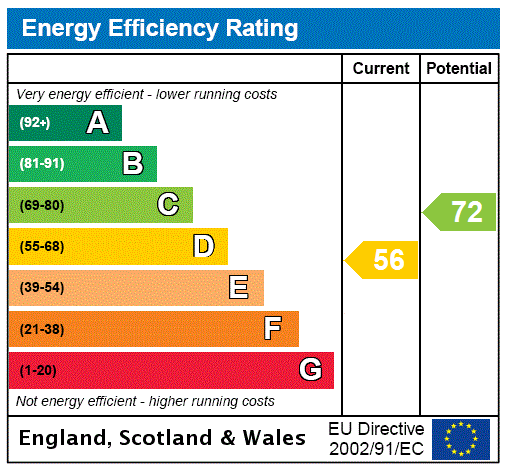
With character features throughout, the accommodation is arranged over three floors and comprises; entrance hall which leads into a bay fronted sitting room, dining room with understairs storage. The open plan kitchen/family room benefits from a range of base and eye level units with a separate utility room and dual French doors to the garden. Stairs to the first floor landing with access to two double bedrooms and a three piece family shower room as well as space for a desk. The third bedroom is located on the second floor.
Immediately to the rear of the property is a herring bone patio and the gardens are laid to lawn and extend to a garden room with a store. The garden room benefits from power and insulation - an ideal outside office.
Gated side access leads to the front of the property and driveway parking (with an electric charging point).


Then all you need to do is get in touch to ask any questions or arrange a viewing. We’d love to show you around! Call on 01279 501 500 or press the button below