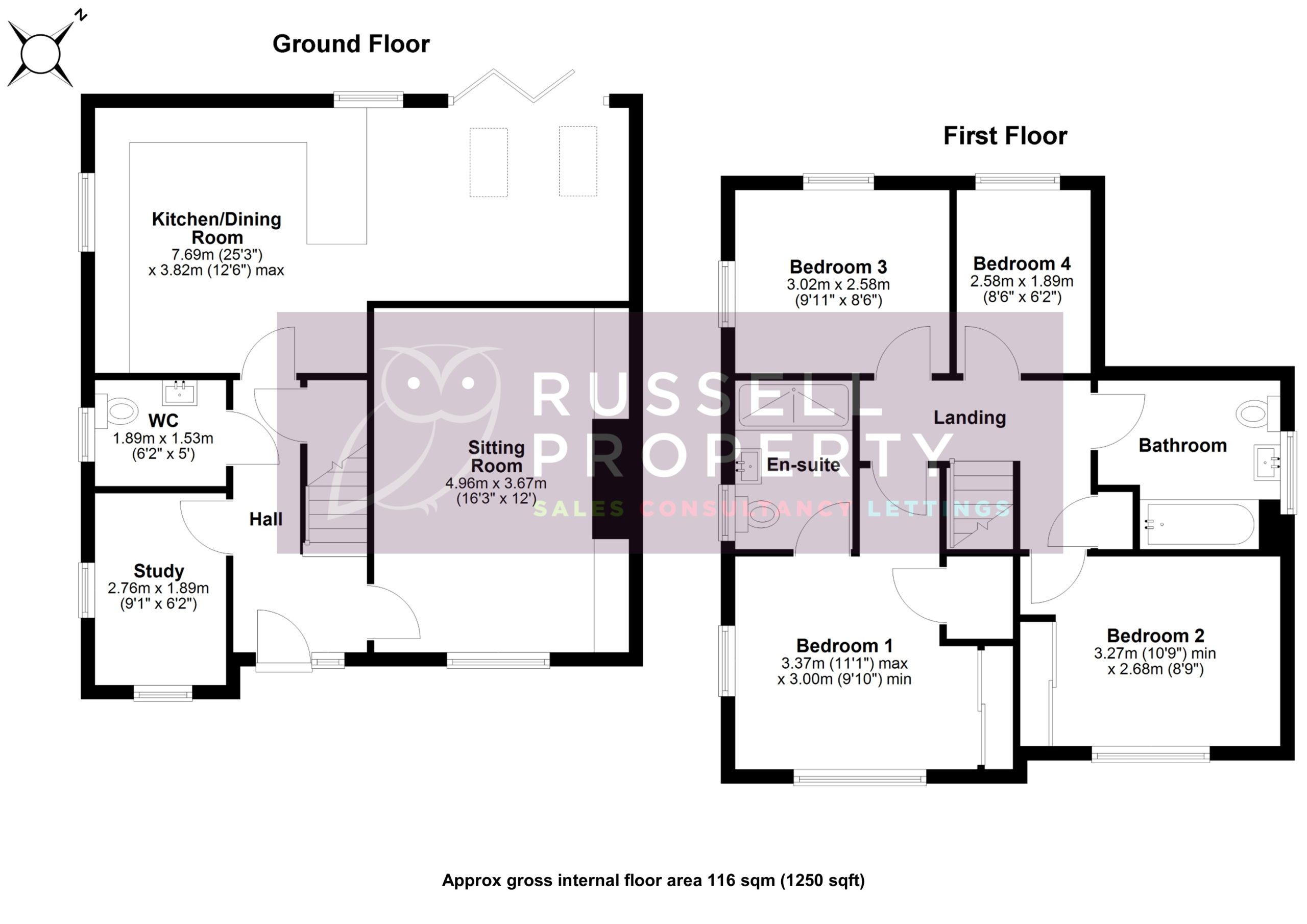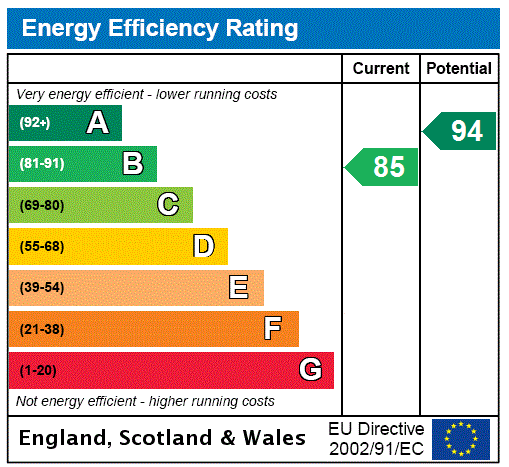
Well presented throughout, this family home offers modern day living space arranged over two floors and in brief comprises; entrance hall with cloakroom and understairs storage. A dual aspect study and sitting room are at the front of the property with a large open plan kitchen/dining room occupy the rear. The kitchen offers a range of base and eye level units with fitted appliances and a breakfast bar. The dining room is bright and airy with bi-fold doors to the garden.
Stairs from the hallway access the first floor landing, four bedrooms and a family bathroom. The principal bedroom benefits from built in wardrobes and an ensuite shower room.
The gardens to the rear enjoy a patio entertainment area; with the remainder of the garden arranged over two levels linked by stairs all within fence surround. Gated side access leads to driveway parking and a single garage.
Agents Note : This property also has an electrical car charging point.
The estate is subject to a Service Charge of approx £500 per annum.


Then all you need to do is get in touch to ask any questions or arrange a viewing. We’d love to show you around! Call on 01279 501 500 or press the button below