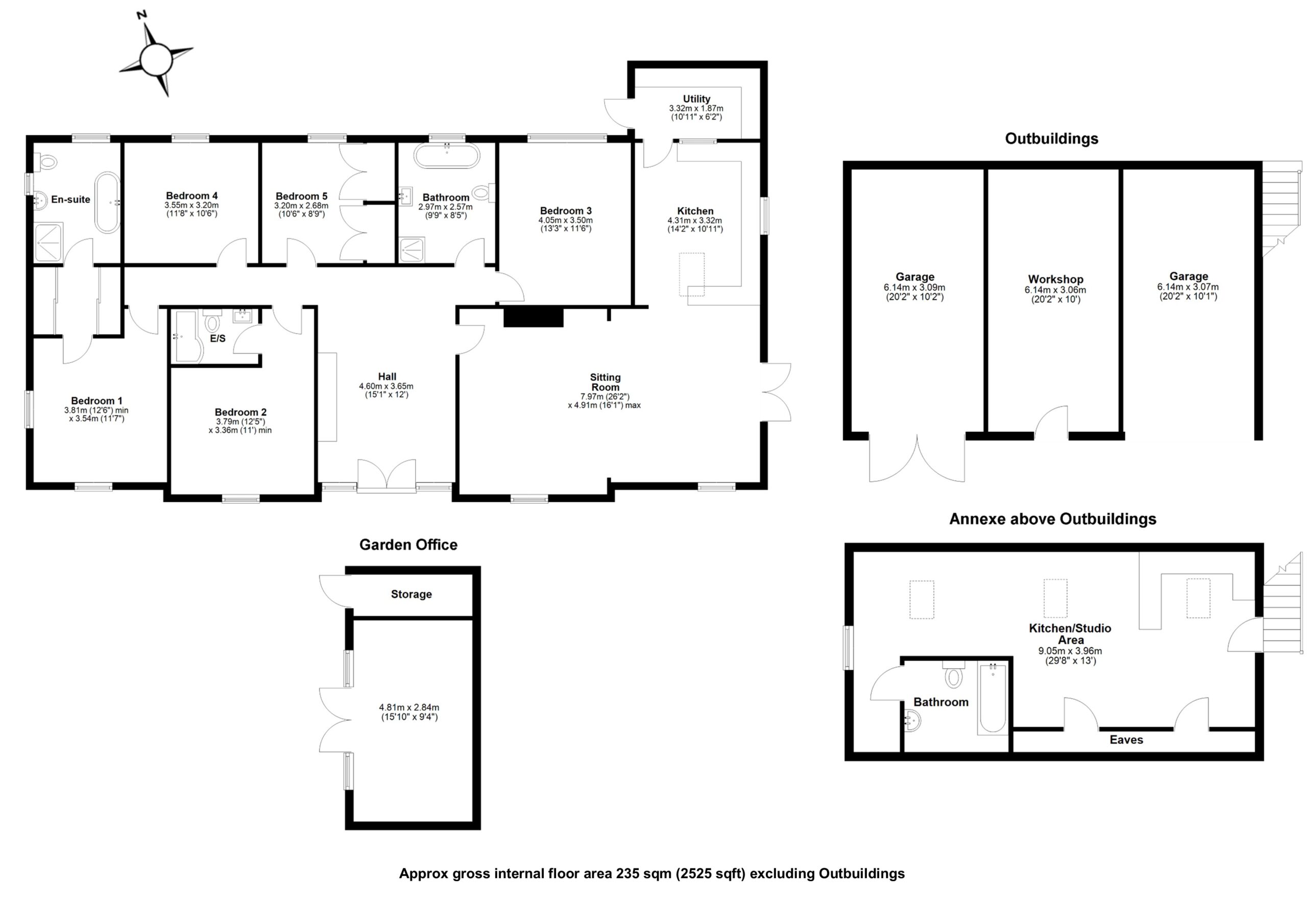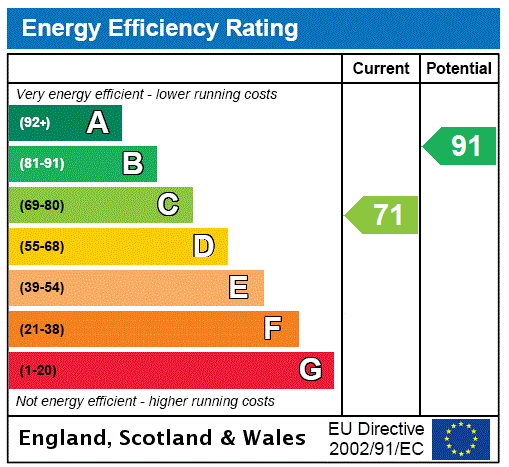
Having undergone thoughtful extension and refurbishment throughout; this property is a generous family home with open plan living, a garden office, workshop and annexe. Internally, in brief, the accommodation is arranged on one level and comprises; entrance hall, dual aspect sitting room with feature fireplace and multifuel burner, open plan fully fitted kitchen with a range of base and eye level units and separate utility room. Five double bedrooms and a four piece family bathroom are accessed from the hallway. The dual aspect principal bedroom benefits from a walk in wardrobe and four piece ensuite. Bedroom two benefits from an ensuite bathroom.
Externally, there are outbuildings that comprise of two garages (one with doors) and a workshop enbloc with an annexe located via a staircase on the first floor. The annexe offers a kitchen/studio area, bathroom and eaves storage. A separate garden office provides an ideal work from home space with a storage room.
Gardens around the property are laid to lawn with established planting. A sweeping gravel driveway leads to the front of the property and garages.


Then all you need to do is get in touch to ask any questions or arrange a viewing. We’d love to show you around! Call on 01279 501 500 or press the button below