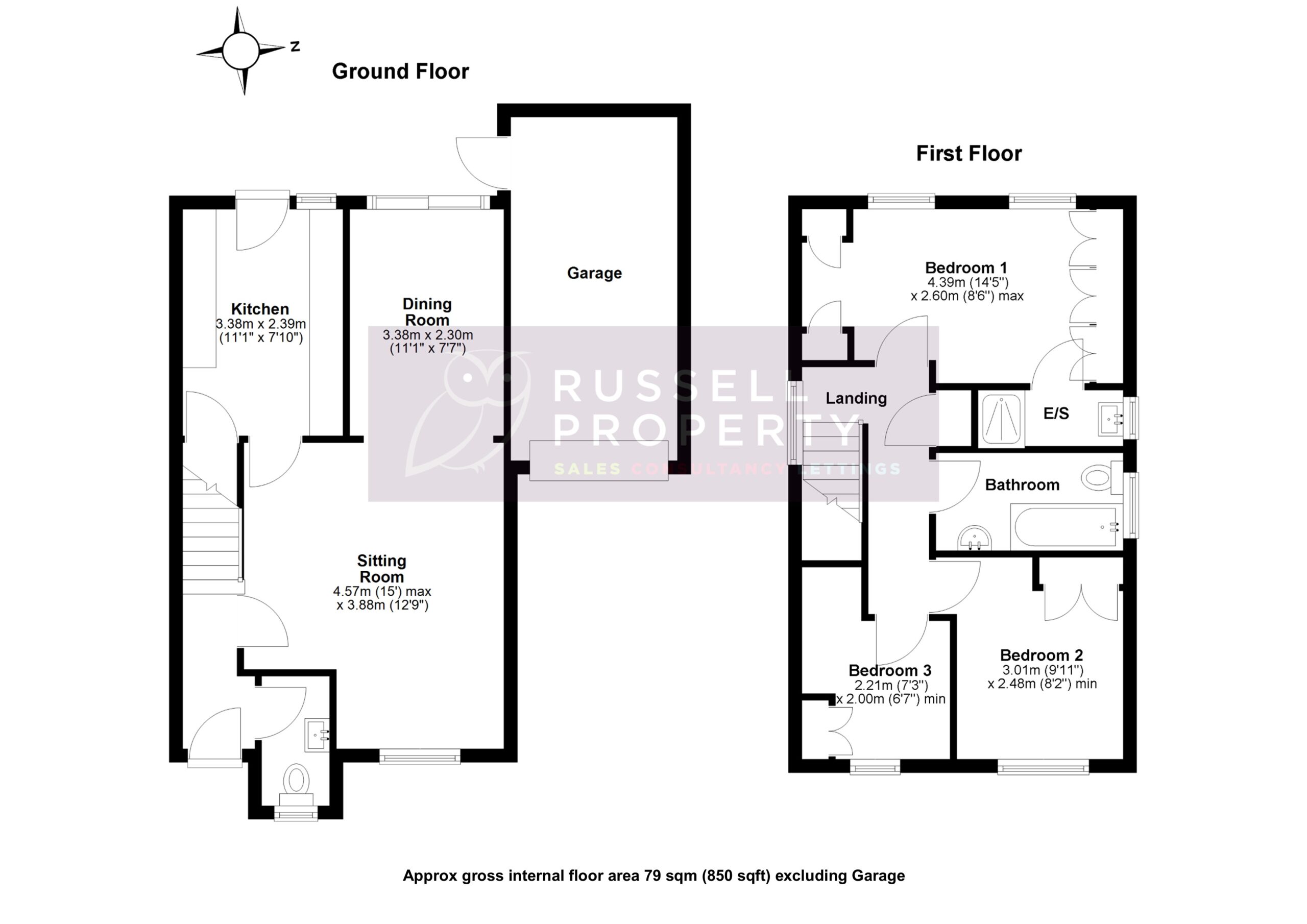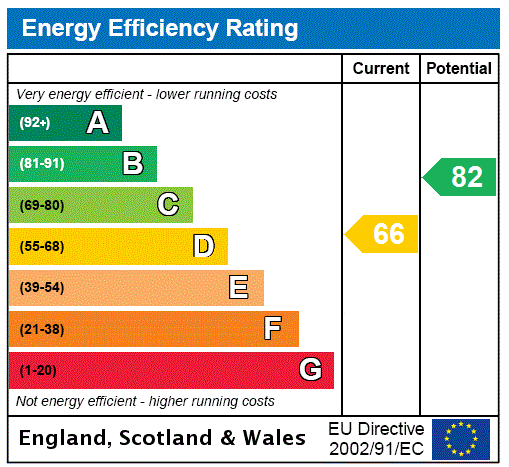
Internally, the accommodation is well maintained throughout and arranged over two floors, in brief comprising; entrance hall with cloakroom. The bright and airy sitting room opens in to the dining room with patio doors to the garden. The kitchen is fitted with a range of base and eye level units, understairs storage cupboard and door to the garden. Stairs from the hall ascend to the first floor, three bedrooms all of which have built in wardrobe(s) and a three piece family bathroom. The principal bedroom also benefits from an ensuite shower and sink.
Gardens to the rear are west facing with a patio entertainment area immediately to the rear of the property; steps to a raised lawn and established borders along with an additional patio area. A personal door accesses the garage and a side gate leads to the front of the property; the garage is set back to provide a driveway and off road parking.


Then all you need to do is get in touch to ask any questions or arrange a viewing. We’d love to show you around! Call on 01279 501 500 or press the button below