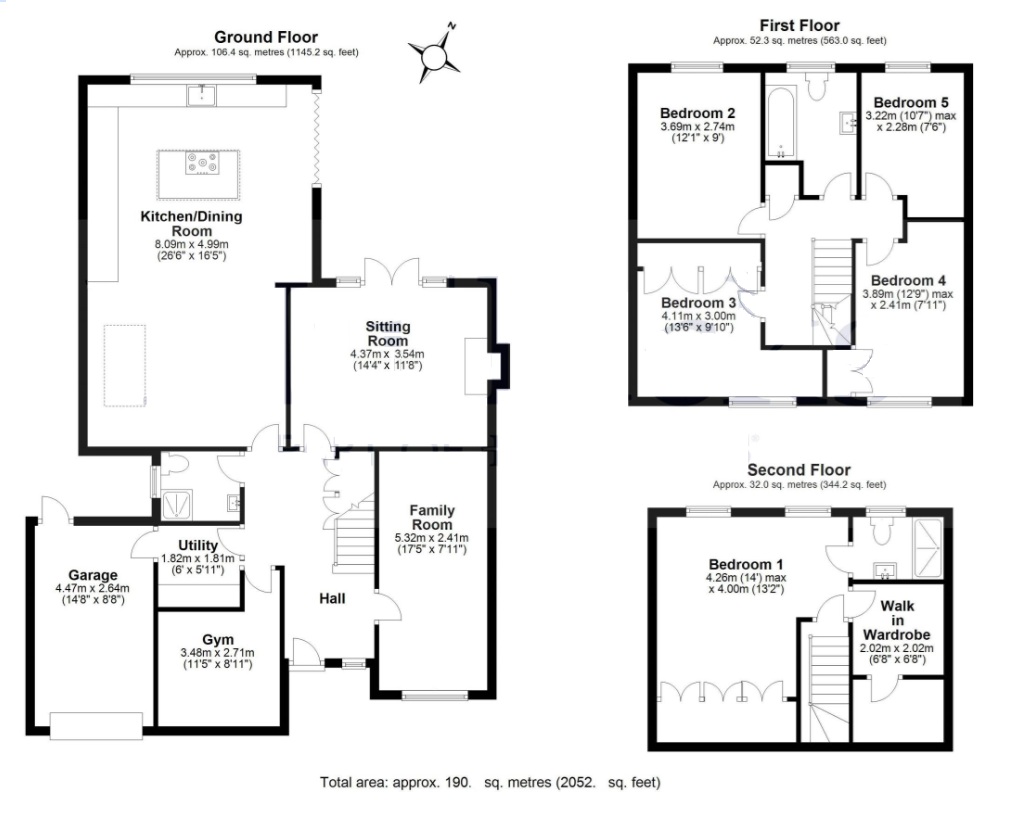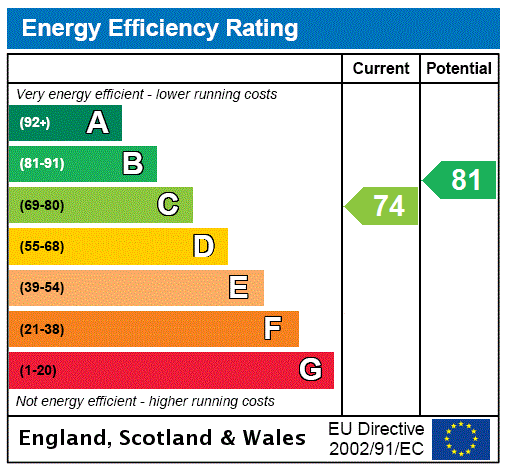
This established, well presented home offers versatile living space arranged over three floors and in brief comprises; entrance hall with understairs storage; access to a family room, gym, utility room and shower room. The sitting room with a feature fireplace and kitchen/dining room both enjoy views over the garden. The kitchen/dining room is a generous open plan living area with the kitchen offering a range of base and eye level units, fitted appliances and an island with breakfast bar.
Stairs from the hall access the first floor landing, four bedrooms and a family bathroom. Bedrooms three and four both have built in wardrobes. The principal bedroom occupies the second floor; with built in wardrobes, a walk in wardrobe, storage space and an ensuite shower room.
Externally and to the rear, the garden is landscaped with a patio entertainment area, planted raised borders and an artificially laid lawn. Gated side access leads to the front of the property, which offers driveway parking for a number of vehicles and access to a single garage.


Then all you need to do is get in touch to ask any questions or arrange a viewing. We’d love to show you around! Call on 01279 501 500 or press the button below