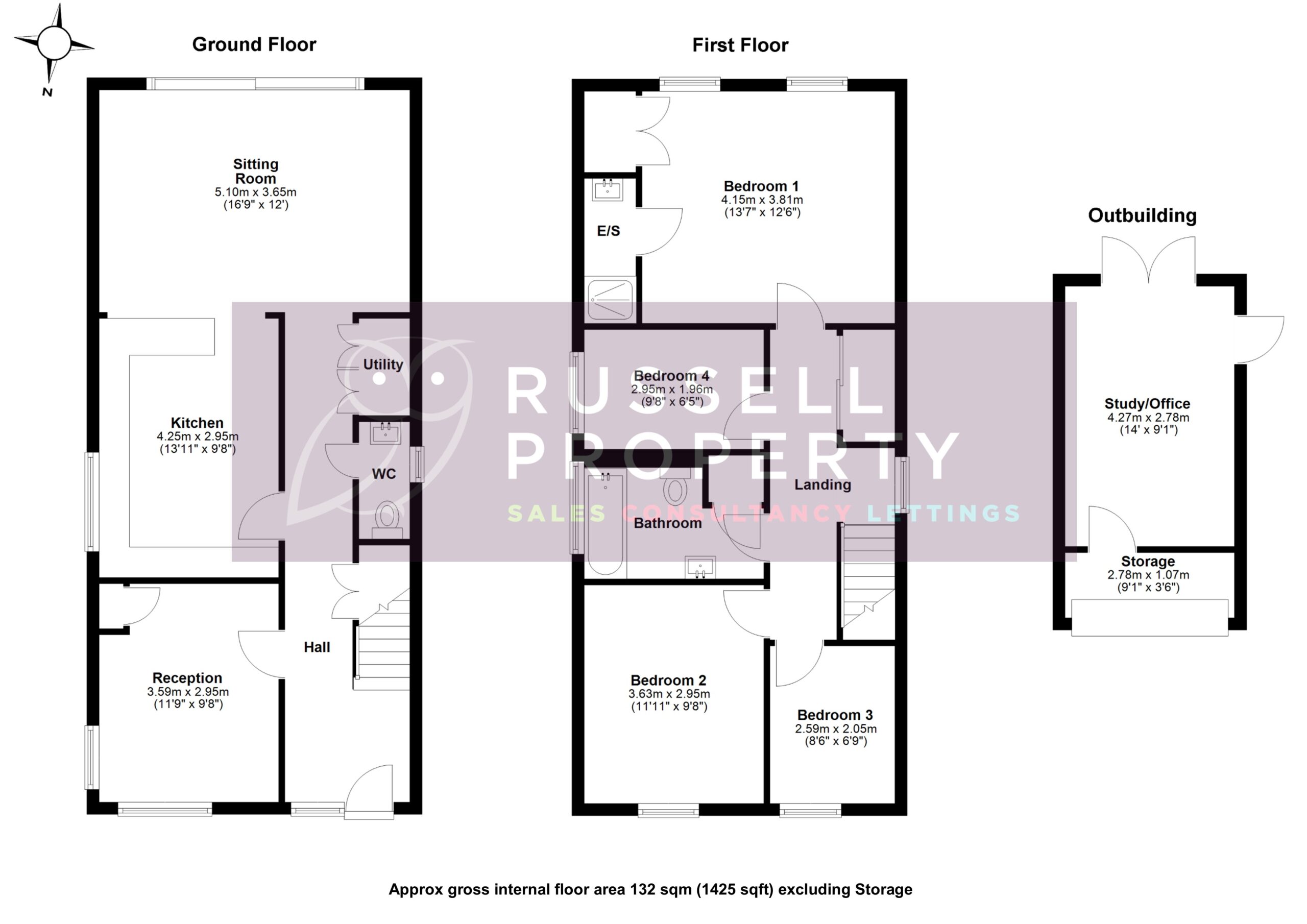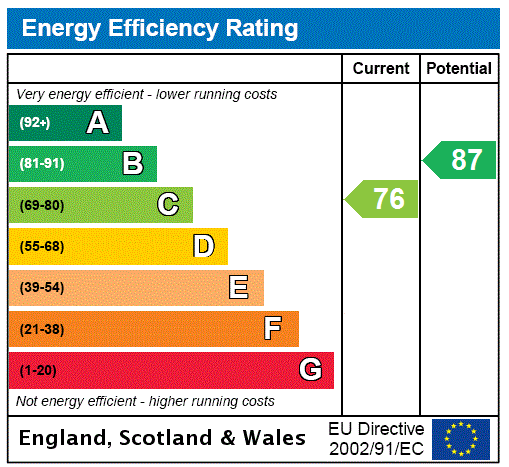
The property offers thoughtfully designed accommodation arranged over two floors comprising: Entrance hallway, a snug and a fantastic ‘L’ shaped kitchen/dining/family room with sliding doors onto a large patio area. A separate utility room and WC complete the ground floor. The first floor offers four bedrooms and a family bathroom. In addition the principal bedroom benefits from built in wardrobes and an ensuite shower room.
Outside to the front, the property benefits from driveway parking and a side access which serves the rear garden. The south facing rear garden is a true feature of the property and is approximately 150 ft in length and made up of a large patio immediately to the rear of the property and access to a garden room/office and outside storage. The remainder of the garden is laid to lawn with borders made up of mature trees and shrubs.
Agents Note: This property benefits from solar panels.


Then all you need to do is get in touch to ask any questions or arrange a viewing. We’d love to show you around! Call on 01279 501 500 or press the button below