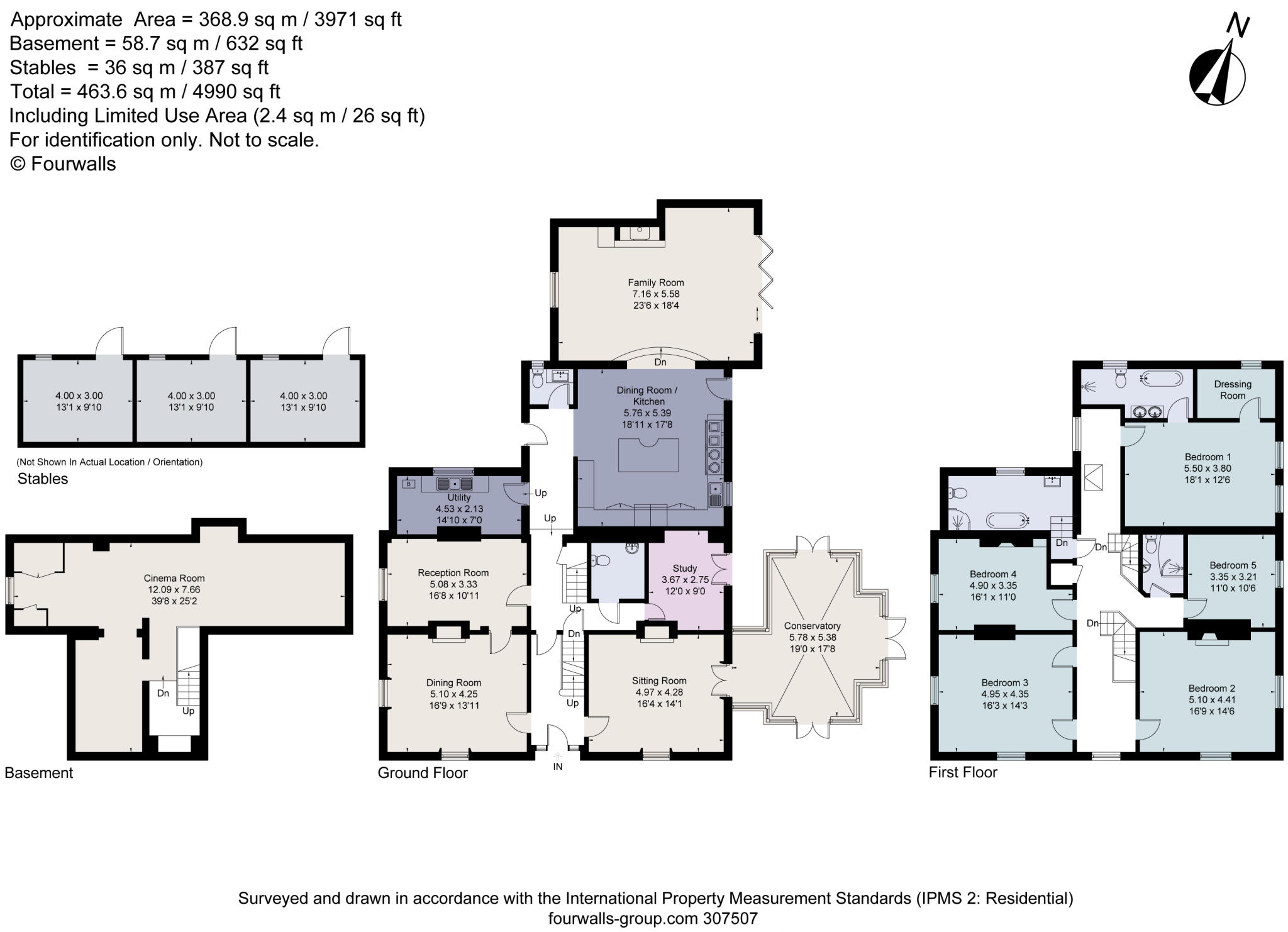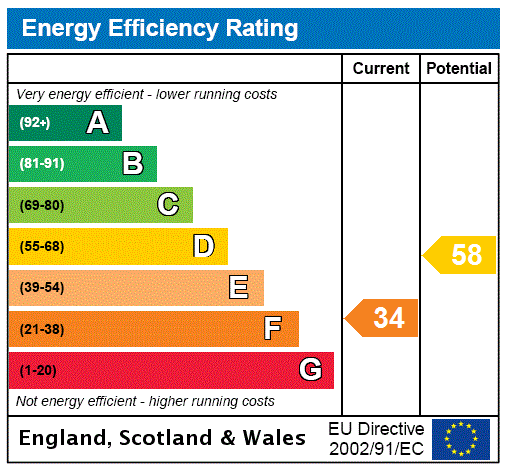
Internally the accommodation is arranged over three floors and enjoys the benefits of a cinema room in the basement. A solid wood door opens into the ground floor entrance hall which leads to the dual aspect dining room and reception room both with a feature fireplace. To the right of the hallway is the sitting room with a feature fireplace and double doors that open into the conservatory. The study, utility room and wc are all accessed via the hallway. The kitchen/dining room showcases the stunning bespoke, Tom Howley designed furniture and comprises of a mix of both base and eye level units. Steps lead down to the rear of the property and opens up to a family room. Bifold doors concertina to open up onto a patio entertainment area.
Accessed by two staircases, on the first floor are five double bedrooms, a family bathroom and a shower room. Bedrooms two and three enjoy dual aspect views. The principal bedroom benefits from a dressing room and ensuite bathroom with a jack and jill vanity unit, bath and shower.
Set within a private plot of approximately 0.5 of an acre, the gardens are laid to lawn, surrounded by hedgerows and a number of mature trees. The gravel driveway from the gated entrance leads to the side and rear of the property which provides parking a number of vehicles. The stable block within the grounds has planning granted for a self contained annex under Uttlesford District Council ref UTT/22/0650/HHF.


Then all you need to do is get in touch to ask any questions or arrange a viewing. We’d love to show you around! Call on 01279 501 500 or press the button below