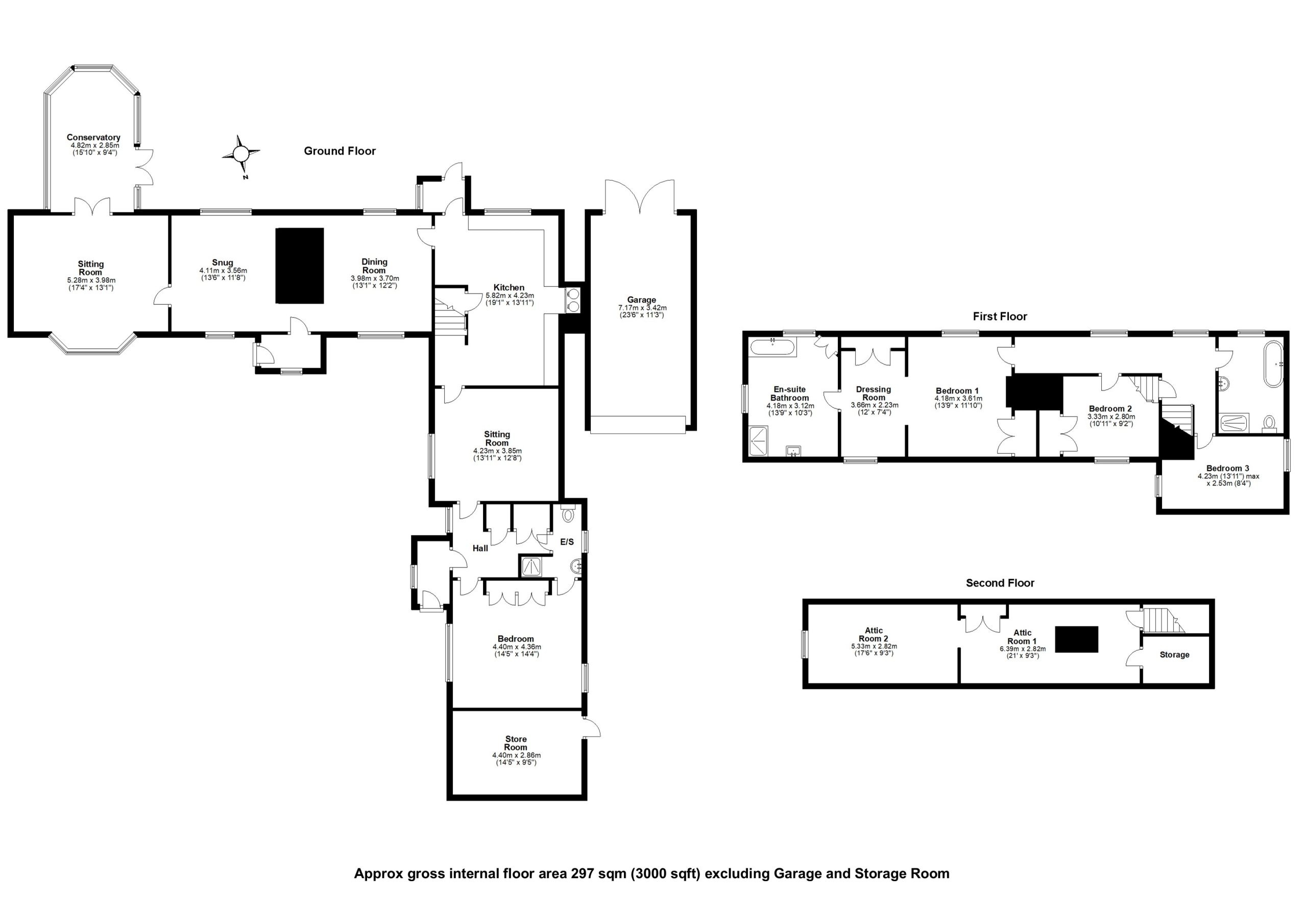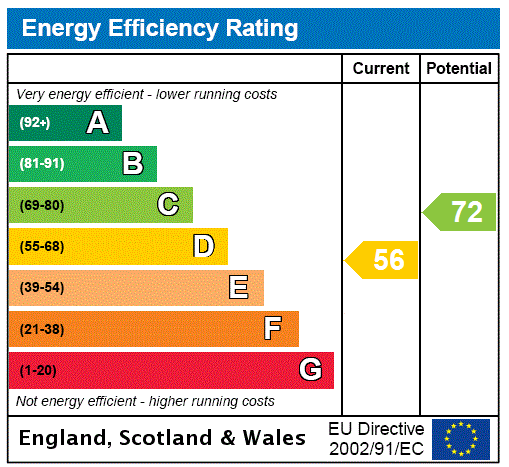
This L-shaped farmhouse offers spacious accommodation arranged over three floors and comprises; entrance porch with immediate access to the snug and a dining room, a sitting room with a bay fronted window and French doors to the conservatory; a large fully fitted kitchen with access to a further sitting room and door to the garden. A separate entrance porch and hallway access a self contained annexe with a ground floor bedroom with built in wardrobes and an ensuite. Stairs from the kitchen access the first floor landing, three double beedrooms and a family bathroom. The principal bedroom benefits from a separate dressing room and ensuite bathroom. Stairs ascend from the landing to the second floor where there are two attic rooms and storage.
South facing gardens of approximately 1/3 of an acre to the rear of the property are extensive and laid to lawn with an established vegetable patch, shed and trees with hedge and fence surround.


Then all you need to do is get in touch to ask any questions or arrange a viewing. We’d love to show you around! Call on 01279 501 500 or press the button below