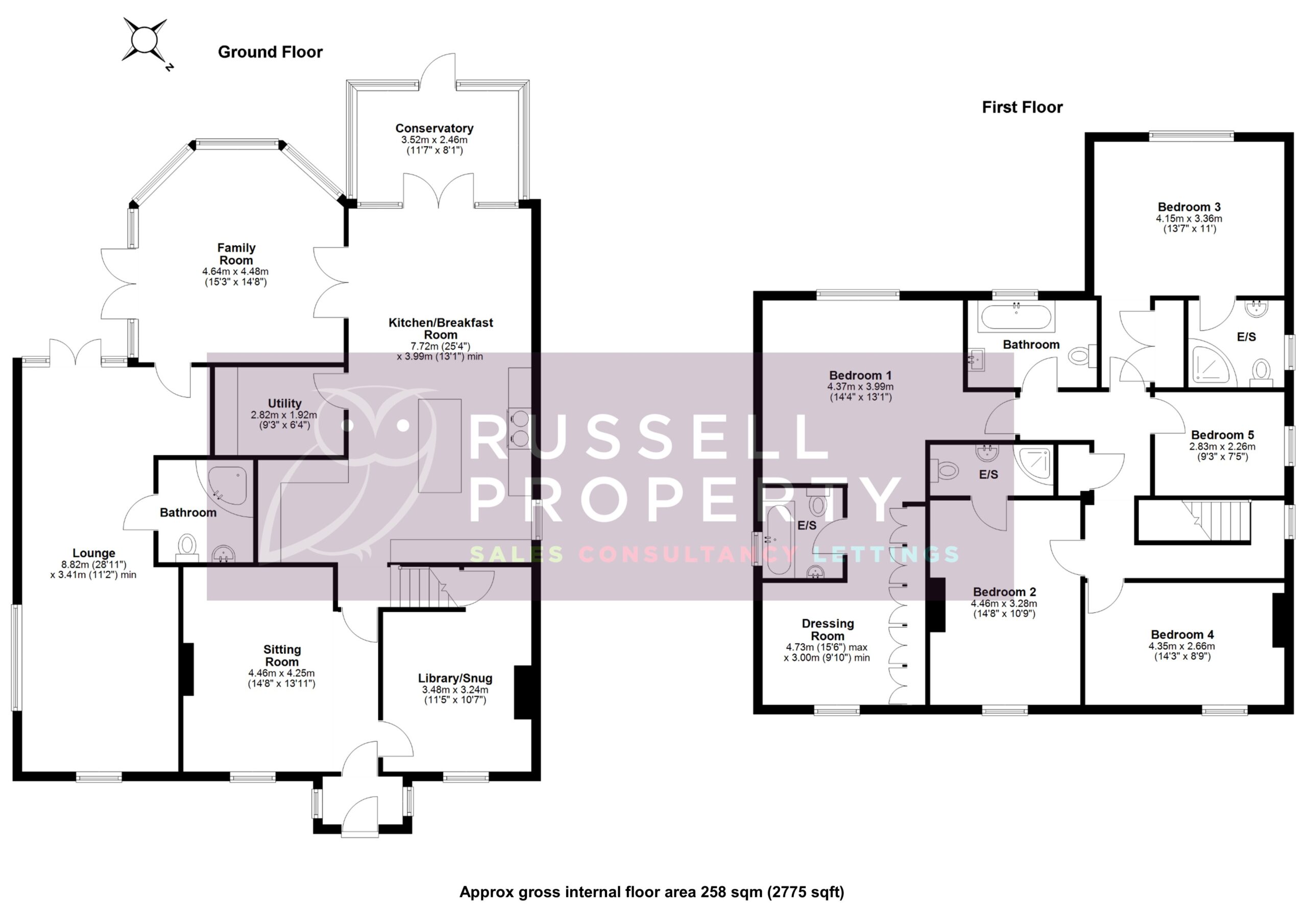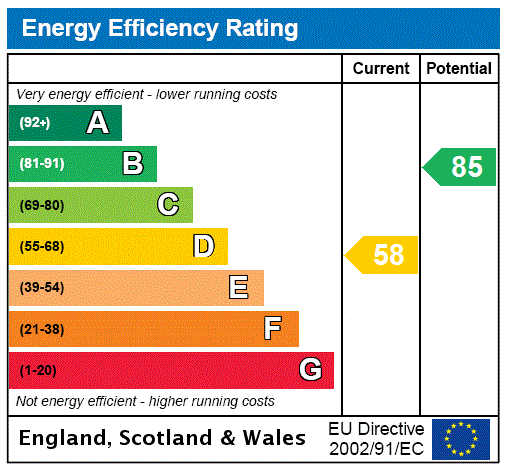
Extended and refurbished by the current owners the property is set in grounds of approximately 3 acres and has been enhanced to create a substantial family home arranged over two floors and in brief comprises; sitting room, library/snug, triple aspect lounge, family room and bathroom. The kitchen/breakfast room offers a range of base and eye level units as well as an island and separate utility room; French doors lead through to the conservatory.
Stairs to the first floor access five double bedrooms and a family bathroom on the first floor, all benefitting from views over the gardens. The principal bedroom has an ensuite shower room and dressing room with built in wardrobes. Bedrooms two and three both have ensuite shower rooms.
Externally, a mature garden wraps around the property, with the bulk of the land currently used as paddocks, but equally suited to further landscaping or playing fields. The owners have created a small wooded walkway bordering part of the land which is a haven for wildlife. There are several outbuildings comprising 3 stables, a workshop and garage. There is also a woodchipped area which serves as a half-sized menage or a soft play area.
Agents Note : Planning permission has been approved to convert the outbuildings to secondary accommodation (ideal for multi-generational living).


Then all you need to do is get in touch to ask any questions or arrange a viewing. We’d love to show you around! Call on 01279 501 500 or press the button below