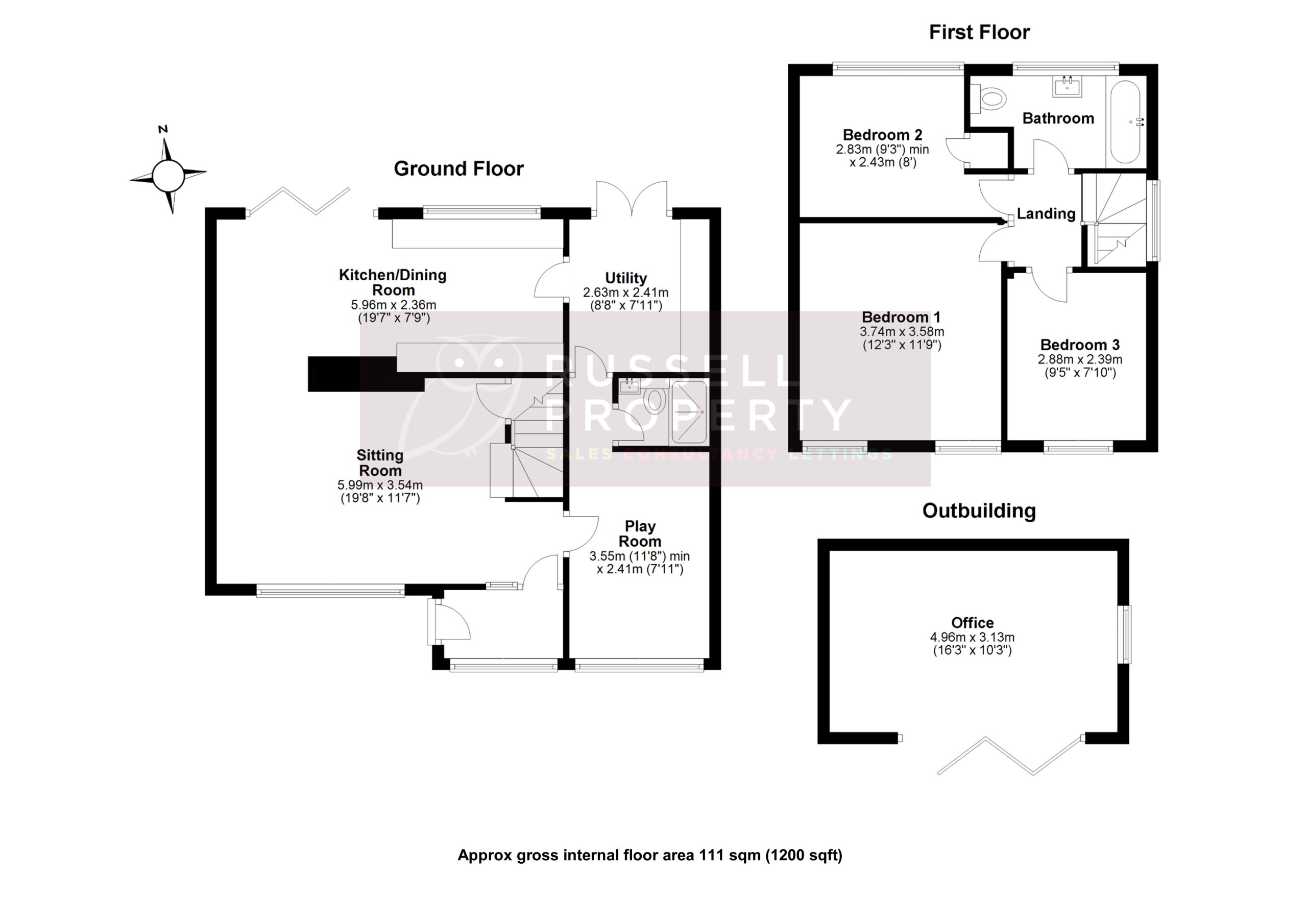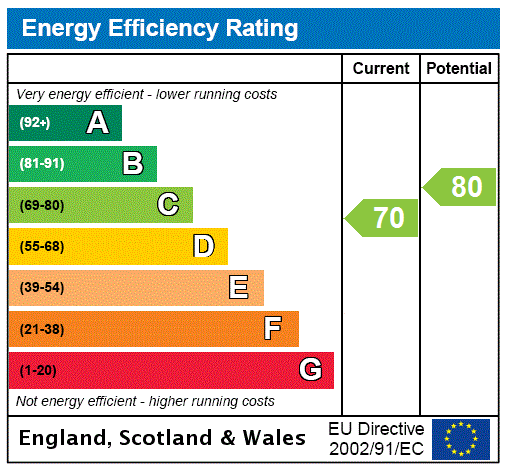
Following refurbishment throughout, this family home offers bright and airy accommodation arranged over two floors and comprises; entrance porch/hall, open plan sitting room with understairs storage and a central feature fireplace. Naturally the room flows into the fully fitted kitchen/dining room with a range of base and eye level units and bi-fold doors to the garden. The kitchen leads to a separate utility room which allows access to both the garden and a downstairs shower room and playroom/study. Stairs from the sitting room lead to the first floor landing, three good size bedrooms and the three piece family bathroom.
Externally, the garden is laid to lawn with a feature pond, established planting, decked entertainment areas and a path that leads to the outside office/garden room. This outbuilding is fully insulated and fitted with light and power. To the front of the property the gravel driveway provides parking for a number of cars and is edged with a raised border.


Then all you need to do is get in touch to ask any questions or arrange a viewing. We’d love to show you around! Call on 01279 501 500 or press the button below