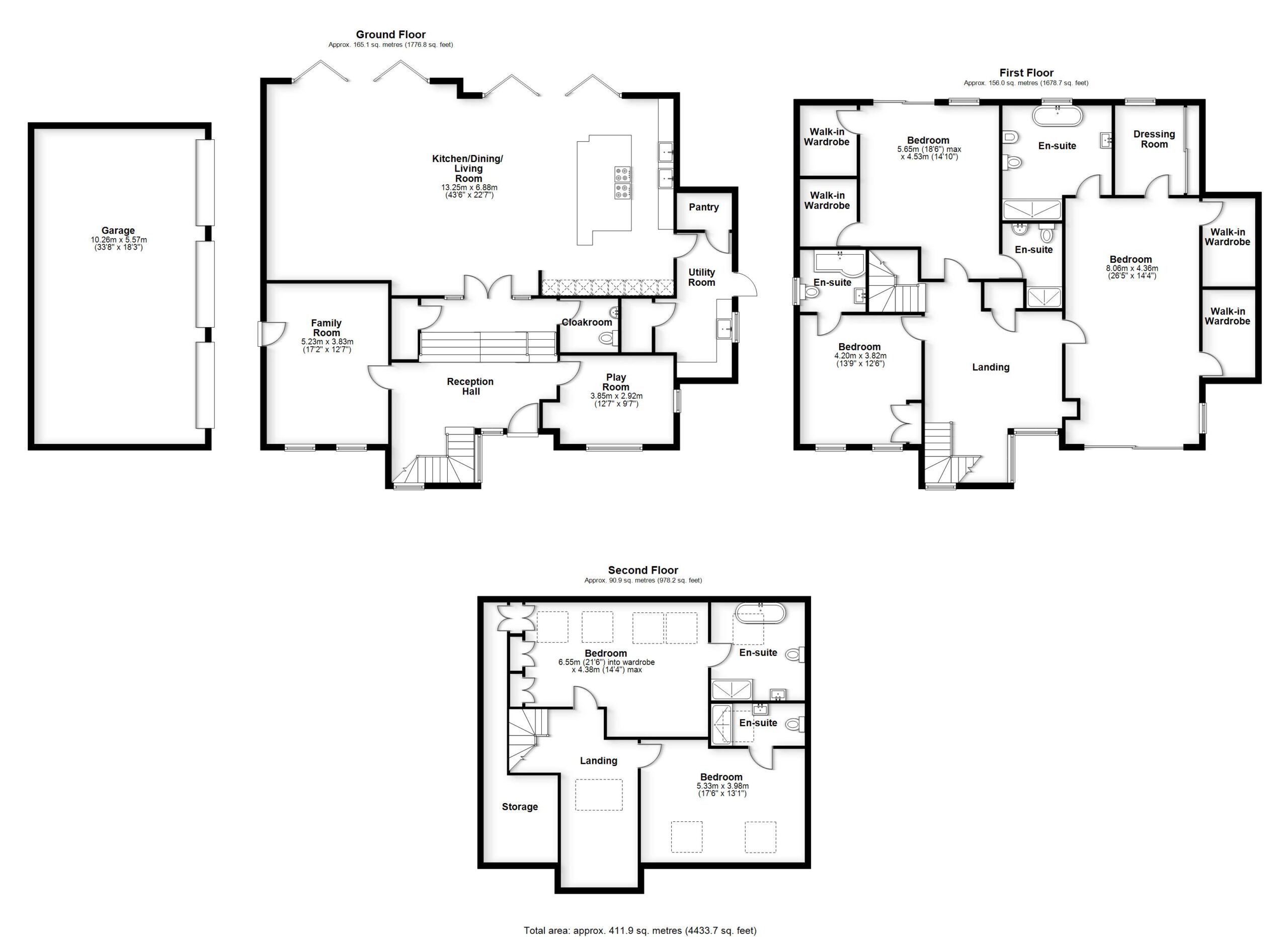
Designed and built by the current owners, the home showcases exquisite interiors and has been finished to an exceptional specification throughout. Notable features include a Control4 home automation system, integrated air conditioning, and premium Hansgrohe and Duravit sanitaryware.
The spacious and modern layout is arranged over three floors. A generous entrance hallway sets the tone, featuring a bespoke walnut staircase and striking full-height glazing. This leads into an impressive open-plan living space, incorporating a beautifully crafted kitchen fitted with top-of-the-line Miele, Bora, and Gaggenau appliances. Two sets of full-height bi-fold doors open directly onto the landscaped rear garden, seamlessly blending indoor and outdoor living. Additional ground floor accommodation includes two further reception rooms, a separate utility room, and a cloakroom.
On the first floor, three generously sized bedrooms each benefit from en suite facilities. The principal suite is a standout feature, boasting a private balcony, two walk-in wardrobes, a dressing room, and a luxurious en suite bathroom with a freestanding Duravit bath. The second floor hosts two further double bedrooms, each with their own en suite shower rooms.
Externally, Grosvenor House is set within a secure gated compound and enjoys a central position on a 0.24-acre plot. The property offers ample driveway parking alongside a triple garage. To the rear, a large patio—accessed directly from the kitchen and living space—provides the perfect setting for outdoor entertaining. Steps lead down to a well-maintained lawn with attractively planted borders.

Then all you need to do is get in touch to ask any questions or arrange a viewing. We’d love to show you around! Call on 01279 501 500 or press the button below