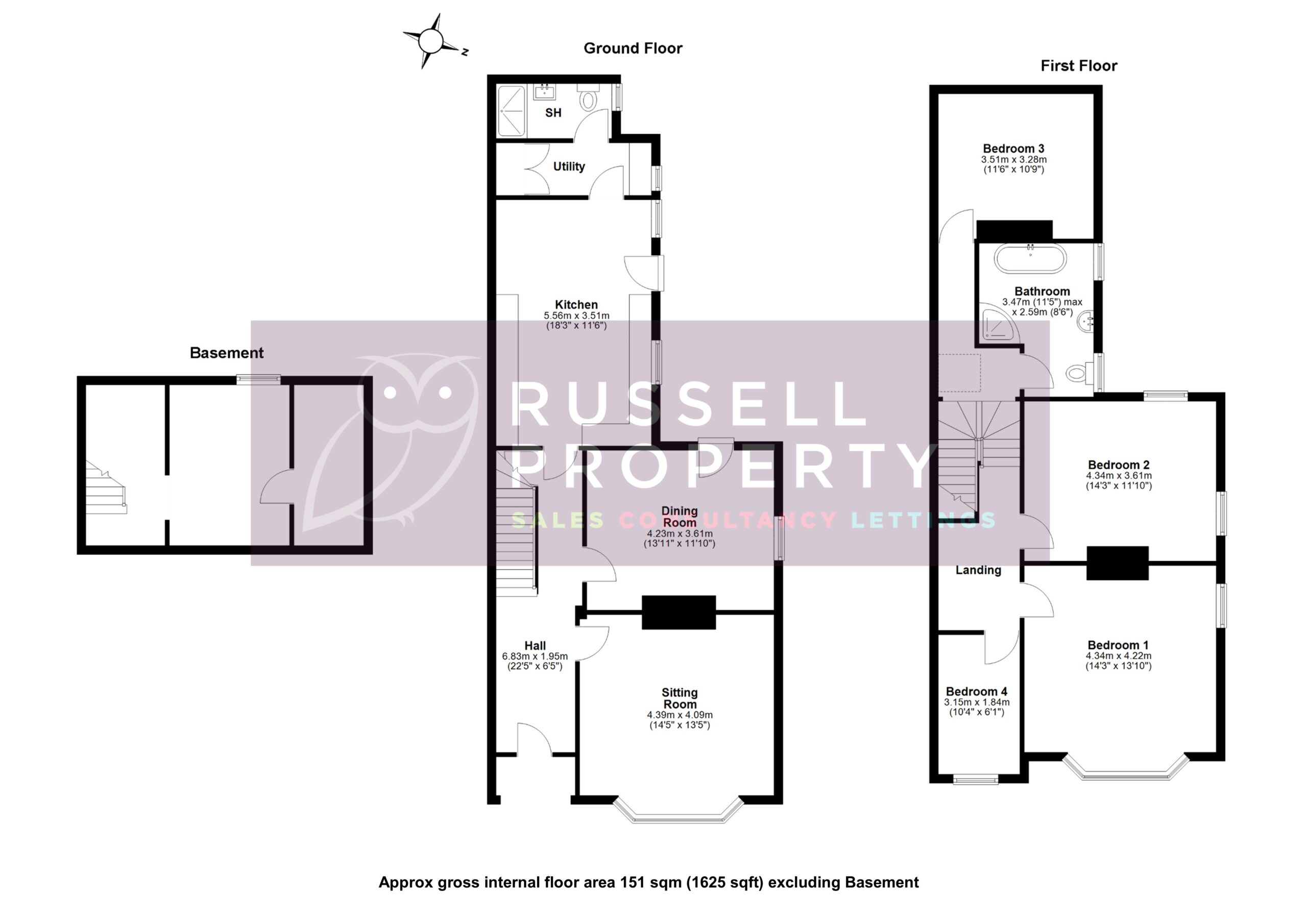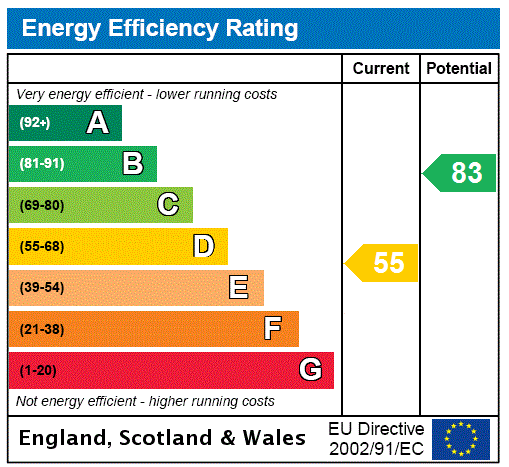
Set back from the road and approached over a gravel driveway, this Edwardian home offers spacious accommodation arranged over three floors (which includes the basement/cellar); in brief comprising; entrance hall with access to a bay fronted sitting room with feature fireplace, a dining room also with a feature fireplace and a door to the garden. The kitchen, which offers a range of base and eye level units with space for a dining table also has a door to the garden and access to a utility room and ground floor shower room.
Stairs from the hall ascends to the first floor landing, four bedrooms and a four piece family bathroom. The dual aspect principal bedroom benefits from a feature fireplace and bay fronted window.
Externally, to the rear, the enclosed gardens are established, laid to lawn and enjoy a patio entertainment area. With gated side access to the front of the property where the driveway provides off road parking for a number of vehicles.
Agents Note : The property offers scope to extend with planning permission granted : UTT/19/1806/HHF.


Then all you need to do is get in touch to ask any questions or arrange a viewing. We’d love to show you around! Call on 01279 501 500 or press the button below