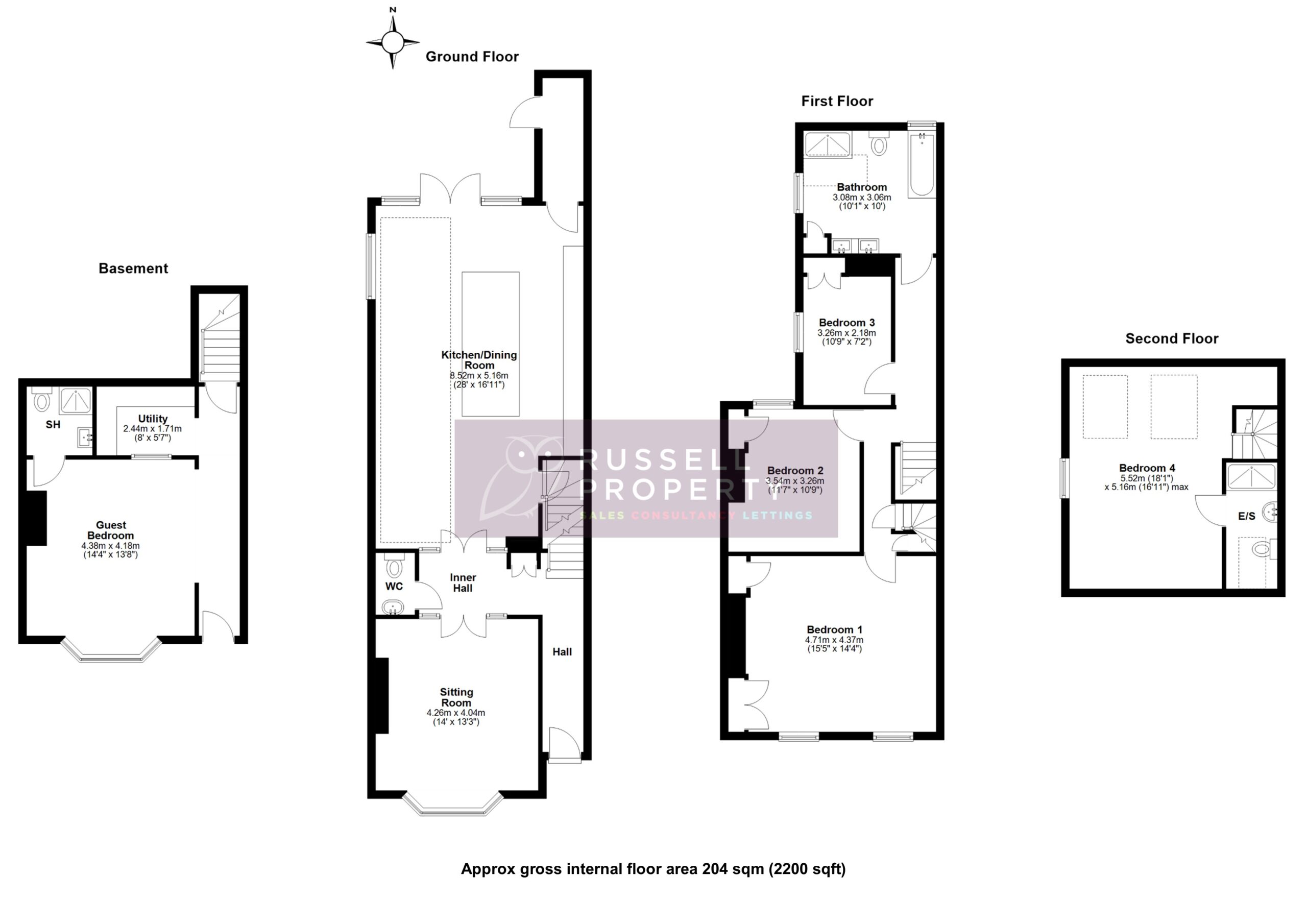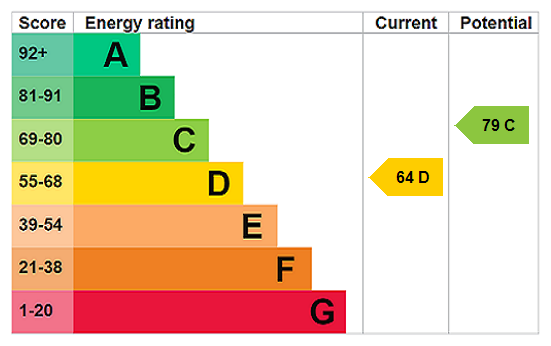
Within this established and beautifully presented home, the many original attributes have been enhanced by the interior decor and modern features eg., underfloor heating in the kitchen/dining room and log burner. Arranged over three floors and a basement, the internal accommodation comprises; entrance hall with storage cupboards and wc. The sitting room benefits from a bay fronted window and wood burner set in the fireplace surround. The kitchen/dining room is fitted with a range of appliances built into the base and eye level units. Stairs from the hall ascend to the first floor landing; the family bathroom with jack and jill sink units, a bath, shower and wc; three bedrooms, each with built in storage and a feature fireplace. A further bedroom with an ensuite shower is located on the second floor.
Situated within the basement is an annexe; with its own front door or entrance from stairs in the kitchen within the main home. The guest room has a shower room and kitchenette.
With views of St Johns Church, the gardens to the rear are enclosed, laid to lawn with a patio area, wood store and both patio and decked entertainment areas. Permit parking is available.


Then all you need to do is get in touch to ask any questions or arrange a viewing. We’d love to show you around! Call on 01279 501 500 or press the button below