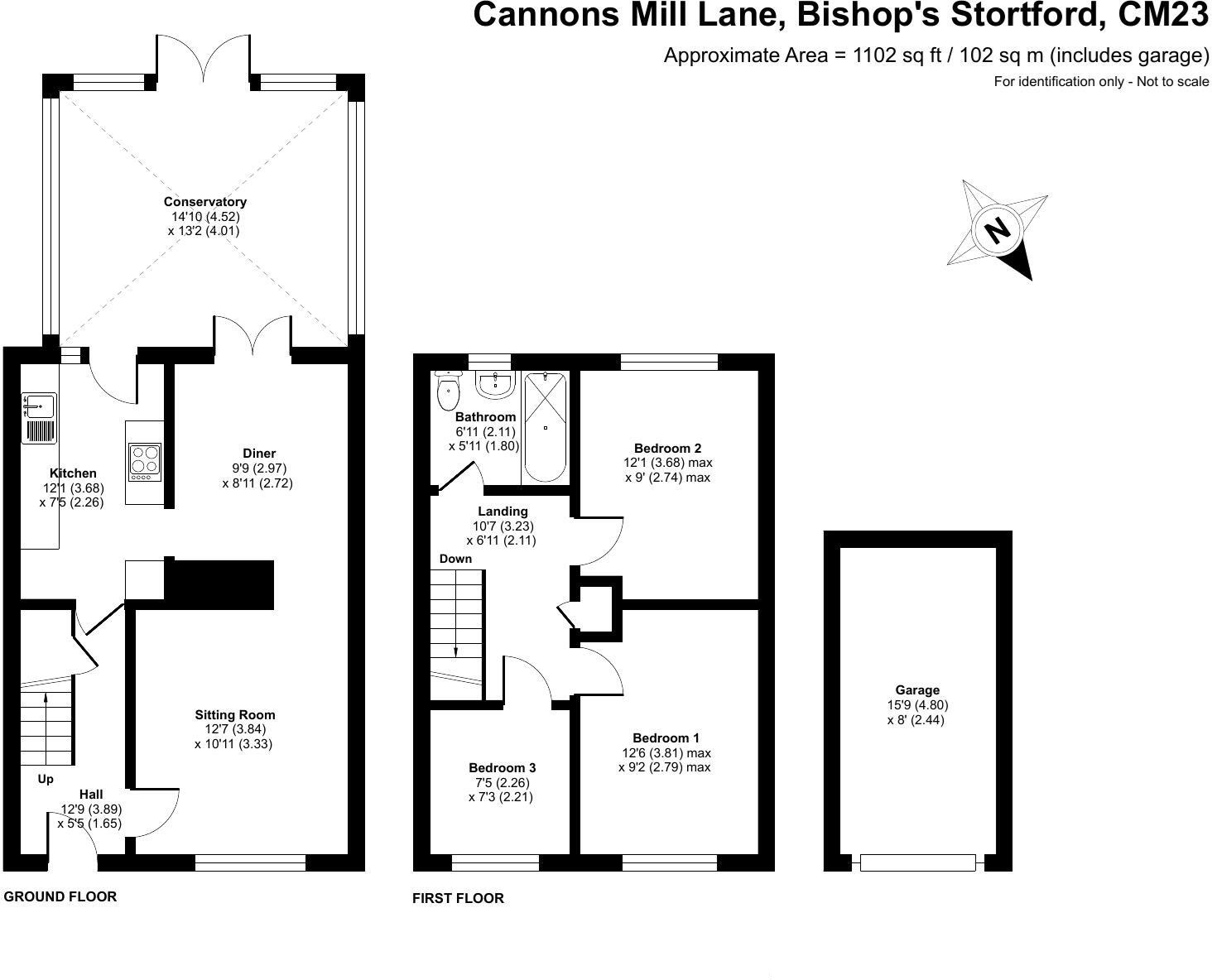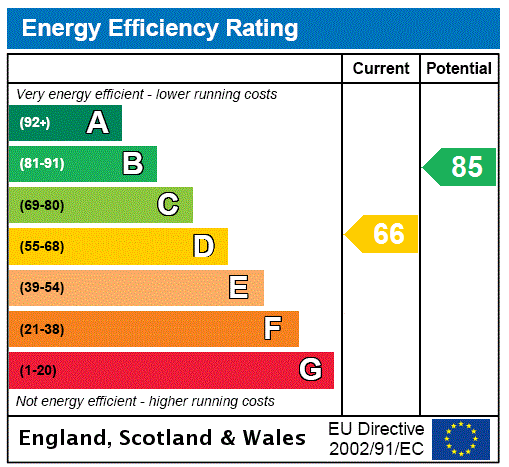
Internally, arranged over two floors, the accommodation in brief comprises; entrance hall with understairs cupboard; the sitting room flows through to the dining room. The kitchen can be accessed via both the hall and the dining room and offers a range of base and eye level units. French Doors from the dining room and a door from the kitchen access a large conservatory.
Stairs from the hall ascend to the first floor landing and a three piece family bathroom; two double bedrooms and a single bedroom.
Access to the south facing garden is through the conservatory; laid to lawn with a patio and decked entertainment areas in a fence surround.
A gate at the end of the garden leads to the garage, which is located en-bloc.


Then all you need to do is get in touch to ask any questions or arrange a viewing. We’d love to show you around! Call on 01279 501 500 or press the button below