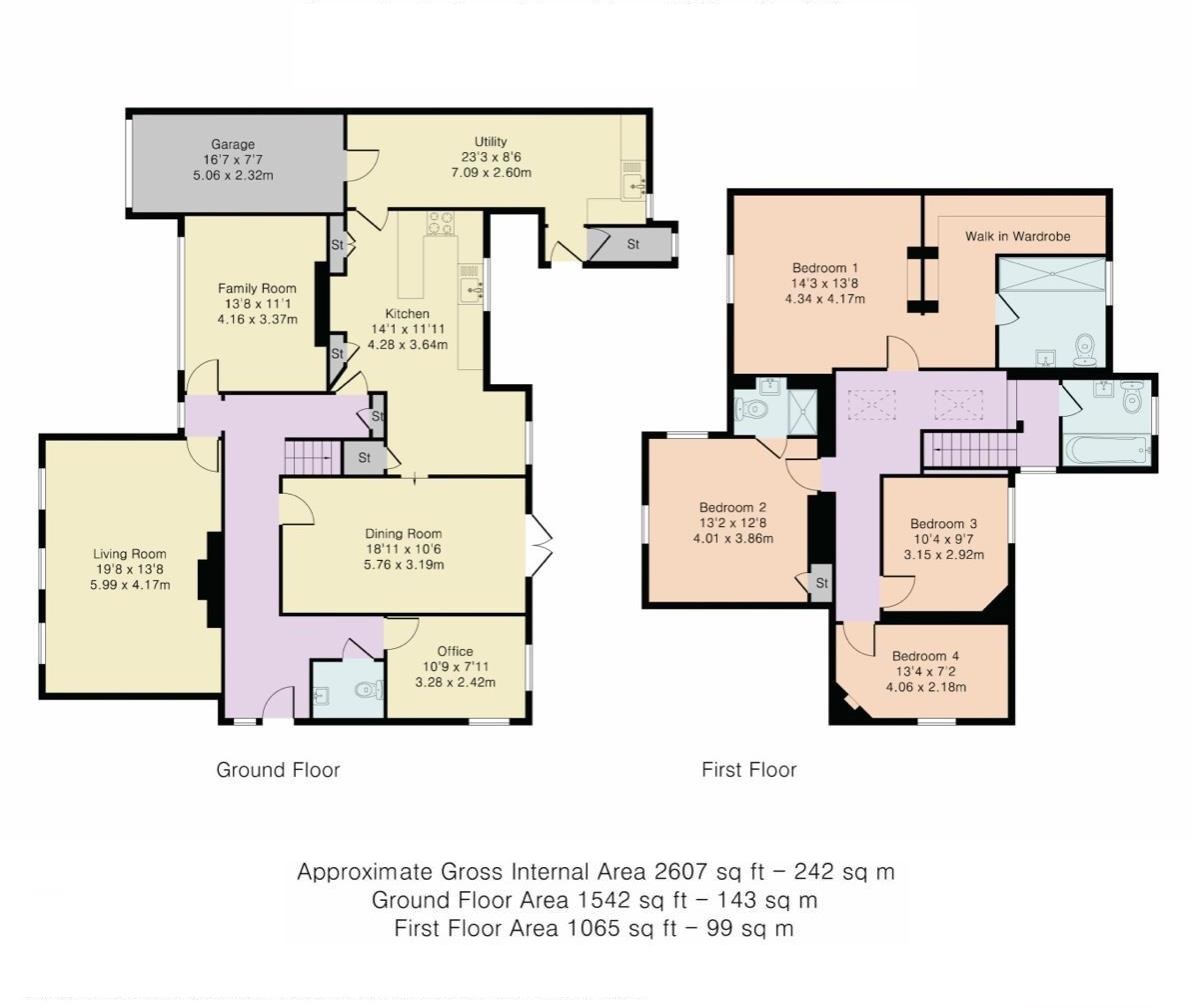
The ground floor includes a large entrance hall, several reception rooms, and a home office. There is a formal dining room that leads into a spacious kitchen and breakfast area, complete with a large pantry and a utility room, which also provides access to the garage. There is also a convenient w/c on this floor.
Upstairs, the landing leads to a generous main bedroom with a large en-suite shower room and a walk-in wardrobe. Bedroom two includes its own en-suite bathroom, while two additional bedrooms are served by a family bathroom.
Outside, the property features a driveway with access to a single garage, as well as side access to the rear garden. The garden is a good size and includes a large patio, lawn, and a decked area for seating, surrounded by mature trees, shrubs, and flower beds that offer a sense of privacy.
The property is located in Old Harlow, a sought-after village with a mix of period homes, shops, and both private and state schools. Harlow Mill station is nearby, offering regular train services to London Liverpool Street. The town of Harlow also provides a variety of educational, shopping, and recreational facilities, including a golf club, sports center, and swimming pool. For commuters, the M11 is easily accessible via Junctions 7 and 7A, connecting to the M25 and other key routes.


Then all you need to do is get in touch to ask any questions or arrange a viewing. We’d love to show you around! Call on 01279 501 500 or press the button below